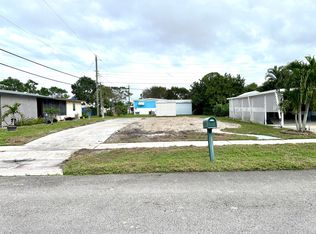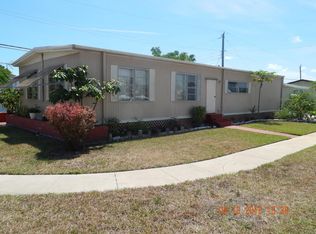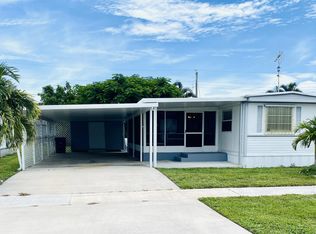Sold for $222,000
$222,000
4004 Cardinal Road, Boynton Beach, FL 33436
2beds
1,536sqft
Manufactured Home
Built in 1988
-- sqft lot
$202,000 Zestimate®
$145/sqft
$2,958 Estimated rent
Home value
$202,000
$182,000 - $222,000
$2,958/mo
Zestimate® history
Loading...
Owner options
Explore your selling options
What's special
Presenting an exceptional opportunity in the Tropical Breeze Boynton Beach Mobile Home Park 55+. This meticulously maintained manufactured home, resting on its deeded lot, offers a rare combination of quality and comfort.The spacious interior boasts cathedral ceilings, and the property is being sold fully furnished and turnkey, including all visible furnishings and more. Recent upgrades include a brand-new 2023 shingle roof, stainless steel kitchen appliances installed in 2023, and a washer and dryer from 2022. The flooring throughout the house is not only attractive but also sturdy.Additionally, a remarkable feature of this property is the generously sized shed with high ceilings and windows, complete with an extra refrigerator and freezer.To truly appreciate the beauty and value of this home, we invite you to explore our video, 360-degree virtual tour, and the option for a Facetime viewing.
This listing is an excellent opportunity for those seeking a comfortable 55+ community lifestyle. Don't miss out - schedule your viewing today and discover everything this property has to offer. Financing options are available for this property, making it a flexible choice for your next home.
Zillow last checked: 8 hours ago
Listing updated: December 20, 2024 at 04:00am
Listed by:
Julie Lavoie 561-601-2128,
RE/MAX Excellence
Bought with:
Julie Lavoie
RE/MAX Excellence
Source: BeachesMLS,MLS#: RX-10905334 Originating MLS: Beaches MLS
Originating MLS: Beaches MLS
Facts & features
Interior
Bedrooms & bathrooms
- Bedrooms: 2
- Bathrooms: 2
- Full bathrooms: 2
Primary bedroom
- Level: M
- Area: 204
- Dimensions: 12 x 17
Florida room
- Level: M
- Area: 216
- Dimensions: 18 x 12
Kitchen
- Level: M
- Area: 156
- Dimensions: 13 x 12
Living room
- Level: M
- Area: 234
- Dimensions: 13 x 18
Other
- Description: SHED
- Level: M
- Area: 204
- Dimensions: 17 x 12
Heating
- Central
Cooling
- Ceiling Fan(s), Central Air
Appliances
- Included: Dishwasher, Dryer, Freezer, Microwave, Electric Range, Refrigerator, Washer, Electric Water Heater
- Laundry: Inside, Laundry Closet
Features
- Built-in Features, Ctdrl/Vault Ceilings, Stack Bedrooms
- Flooring: Laminate, Vinyl
- Windows: Blinds, Shutters, Panel Shutters (Partial), Storm Shutters
- Common walls with other units/homes: Corner
Interior area
- Total structure area: 2,688
- Total interior livable area: 1,536 sqft
Property
Parking
- Total spaces: 3
- Parking features: 2+ Spaces, Attached Carport, Driveway
- Carport spaces: 1
- Uncovered spaces: 2
Features
- Stories: 1
- Patio & porch: Screened Patio
- Exterior features: Lake/Canal Sprinkler
- Pool features: Community
- Has view: Yes
- View description: Other
- Waterfront features: None
Lot
- Dimensions: 50 x 80 appro x
- Features: < 1/4 Acre, Corner Lot, West of US-1
Details
- Additional structures: Shed(s), Storage Shed
- Parcel number: 00424524060100180
- Zoning: res
Construction
Type & style
- Home type: MobileManufactured
- Property subtype: Manufactured Home
Materials
- Aluminum Siding, Metal
- Foundation: Slab
- Roof: Comp Shingle,Manufactured
Condition
- Resale
- New construction: No
- Year built: 1988
Details
- Builder model: Fleetwood
Utilities & green energy
- Gas: Gas Natural
- Sewer: Public Sewer
- Water: Public, Well
- Utilities for property: Cable Connected, Electricity Connected, Natural Gas Connected
Community & neighborhood
Security
- Security features: Smoke Detector(s)
Community
- Community features: Clubhouse, Extra Storage, Library, Shuffleboard, Sidewalks
Senior living
- Senior community: Yes
Location
- Region: Boynton Beach
- Subdivision: Northern Pines Mobile Home Park No 3 In
HOA & financial
HOA
- Has HOA: Yes
- HOA fee: $110 monthly
Other fees
- Application fee: $150
- Membership fee: $750
Other financial information
- Additional fee information: Membership Fee: 750
Other
Other facts
- Listing terms: Cash,Conventional
- Road surface type: Paved
Price history
| Date | Event | Price |
|---|---|---|
| 11/3/2023 | Sold | $222,000-7.1%$145/sqft |
Source: | ||
| 8/10/2023 | Price change | $239,000-7.7%$156/sqft |
Source: | ||
| 7/19/2023 | Listed for sale | $259,000+270%$169/sqft |
Source: | ||
| 2/4/2014 | Sold | $70,000$46/sqft |
Source: Public Record Report a problem | ||
Public tax history
| Year | Property taxes | Tax assessment |
|---|---|---|
| 2024 | $3,250 +405.4% | $172,866 +189% |
| 2023 | $643 -3.6% | $59,812 +3% |
| 2022 | $667 +3.6% | $58,070 +3% |
Find assessor info on the county website
Neighborhood: 33436
Nearby schools
GreatSchools rating
- 7/10Citrus Cove Elementary SchoolGrades: PK-5Distance: 0.8 mi
- 3/10Boynton Beach Community High SchoolGrades: PK,6-12Distance: 1.7 mi
- 3/10Congress Community Middle SchoolGrades: 6-8Distance: 1.7 mi
Get a cash offer in 3 minutes
Find out how much your home could sell for in as little as 3 minutes with a no-obligation cash offer.
Estimated market value$202,000
Get a cash offer in 3 minutes
Find out how much your home could sell for in as little as 3 minutes with a no-obligation cash offer.
Estimated market value
$202,000


