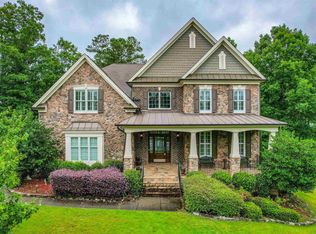Sold for $1,400,000
$1,400,000
4004 Dembridge Dr, Raleigh, NC 27606
4beds
6,977sqft
Single Family Residence, Residential
Built in 2008
1.91 Acres Lot
$1,399,700 Zestimate®
$201/sqft
$7,863 Estimated rent
Home value
$1,399,700
$1.33M - $1.47M
$7,863/mo
Zestimate® history
Loading...
Owner options
Explore your selling options
What's special
Experience refined estate living on 1.9 private acres in South Raleigh, just moments from Cary and Apex. This 6,977 sq ft custom built residence showcases exceptional craftsmanship, architectural elegance, and expansive living spaces designed for luxury, comfort, and versatility. A grand two-story foyer with a sweeping spiral staircase welcomes you into a home rich with detail. Throughout the main living areas, you'll find heavy custom moldings, including crown molding, trey ceilings, picture-frame molding, and chair rail, all adding sophistication and depth to every room. Elegant formal living and dining rooms set the stage for gatherings, while the impressive two-story family room with coffered ceiling creates a dramatic yet inviting central space. The gourmet kitchen features a Viking refrigerator, professional gas range with hood, abundant cabinetry, and an ideal layout for everyday living or entertaining. The first floor also includes a versatile bonus/office, a meditation room, utility room plus a private guest suite with full bath. Most of the first floor is hardwood flooring. Upstairs, the luxurious primary suite offers a relaxing sitting room, dressing area with three walk-in closets, and a spa-like bath complete with jetted tub, dual vanities, and walk-in shower. A private en-suite bedroom plus two additional bedrooms connected by a buddy bath complete the second level. The fully finished basement expands the lifestyle possibilities, offering a complete second kitchen, dining area, family room, a flexible bedroom/bonus room, full bath, and a dedicated movie theater. This is perfect for multigenerational living, guests, or private entertaining. With nearly two acres of privacy, a three-car garage, circular driveway, and exquisite architectural detailing throughout, this home stands out as a rare luxury opportunity in one of the Triangle's most desirable locations.
Zillow last checked: 8 hours ago
Listing updated: February 04, 2026 at 03:39pm
Listed by:
Belinda McCall 919-291-1107,
Coldwell Banker Advantage
Bought with:
PJ Sayah, 293775
Coldwell Banker Advantage
Source: Doorify MLS,MLS#: 10133102
Facts & features
Interior
Bedrooms & bathrooms
- Bedrooms: 4
- Bathrooms: 5
- Full bathrooms: 5
Heating
- Central, Forced Air, Natural Gas
Cooling
- Ceiling Fan(s), Central Air, Heat Pump, Humidity Control, Zoned
Appliances
- Included: Built-In Refrigerator, Dishwasher, Disposal, Free-Standing Gas Range, Gas Water Heater, Microwave, Oven, Range Hood, Stainless Steel Appliance(s), Water Softener, Water Softener Owned, Wine Refrigerator
- Laundry: Laundry Room, Main Level
Features
- Apartment/Suite, Bar, Bathtub/Shower Combination, Bookcases, Breakfast Bar, Built-in Features, Cathedral Ceiling(s), Ceiling Fan(s), Chandelier, Coffered Ceiling(s), Crown Molding, Double Vanity, Dressing Room, Dual Closets, Eat-in Kitchen, Entrance Foyer, Granite Counters, High Ceilings, Kitchen Island, Laminate Counters, Open Floorplan, Pantry, Recessed Lighting, Separate Shower, Smart Light(s), Smooth Ceilings, Storage, Tray Ceiling(s), Vaulted Ceiling(s), Walk-In Closet(s), Walk-In Shower, Whirlpool Tub, Wired for Sound
- Flooring: Carpet, Ceramic Tile, Hardwood
- Doors: French Doors
- Windows: Blinds, Screens
- Basement: Apartment, Daylight, Exterior Entry, Finished, Full, Heated, Storage Space, Sump Pump, Walk-Out Access
- Number of fireplaces: 2
- Fireplace features: Basement, Den, Dining Room, Family Room, Gas, Gas Log
Interior area
- Total structure area: 6,976
- Total interior livable area: 6,976 sqft
- Finished area above ground: 4,654
- Finished area below ground: 2,322
Property
Parking
- Total spaces: 10
- Parking features: Attached, Circular Driveway, Garage, Garage Faces Side
- Attached garage spaces: 3
Features
- Levels: Two
- Stories: 2
- Patio & porch: Deck, Front Porch
- Exterior features: Awning(s), Lighting, Private Yard, Rain Gutters, Smart Irrigation
- Pool features: None
- Has view: Yes
Lot
- Size: 1.91 Acres
- Features: Back Yard, Corner Lot
Details
- Parcel number: 0771769497
- Special conditions: Standard
Construction
Type & style
- Home type: SingleFamily
- Architectural style: Georgian, Traditional
- Property subtype: Single Family Residence, Residential
Materials
- Brick Veneer
- Foundation: Slab
- Roof: Shingle
Condition
- New construction: No
- Year built: 2008
Details
- Builder name: Toll Brothers
Utilities & green energy
- Sewer: Septic Tank
- Water: Public
- Utilities for property: Cable Available, Cable Connected, Electricity Connected, Natural Gas Available, Natural Gas Connected, Phone Available, Septic Connected, Water Available, Water Connected
Community & neighborhood
Community
- Community features: Playground
Location
- Region: Raleigh
- Subdivision: The Oaks at Meadowridge
HOA & financial
HOA
- Has HOA: Yes
- HOA fee: $720 annually
- Amenities included: Playground
- Services included: None
Other
Other facts
- Road surface type: Asphalt
Price history
| Date | Event | Price |
|---|---|---|
| 2/4/2026 | Sold | $1,400,000-3.4%$201/sqft |
Source: | ||
| 11/26/2025 | Pending sale | $1,450,000$208/sqft |
Source: | ||
| 11/14/2025 | Listed for sale | $1,450,000+98.1%$208/sqft |
Source: | ||
| 4/30/2010 | Sold | $732,000$105/sqft |
Source: Public Record Report a problem | ||
Public tax history
| Year | Property taxes | Tax assessment |
|---|---|---|
| 2025 | $7,618 +3% | $1,187,987 |
| 2024 | $7,397 +21.4% | $1,187,987 +52.5% |
| 2023 | $6,094 +7.9% | $779,041 |
Find assessor info on the county website
Neighborhood: 27606
Nearby schools
GreatSchools rating
- 7/10Swift Creek ElementaryGrades: K-5Distance: 1.8 mi
- 7/10Dillard Drive MiddleGrades: 6-8Distance: 2.5 mi
- 8/10Athens Drive HighGrades: 9-12Distance: 3.8 mi
Schools provided by the listing agent
- Elementary: Wake County Schools
- Middle: Wake County Schools
- High: Wake County Schools
Source: Doorify MLS. This data may not be complete. We recommend contacting the local school district to confirm school assignments for this home.
Get a cash offer in 3 minutes
Find out how much your home could sell for in as little as 3 minutes with a no-obligation cash offer.
Estimated market value$1,399,700
Get a cash offer in 3 minutes
Find out how much your home could sell for in as little as 3 minutes with a no-obligation cash offer.
Estimated market value
$1,399,700
