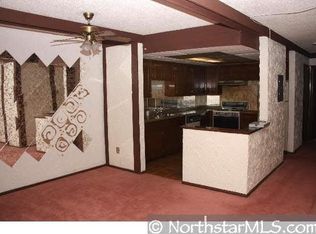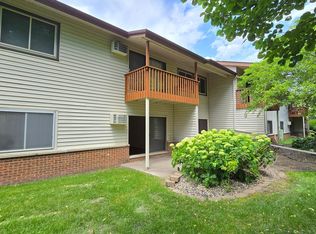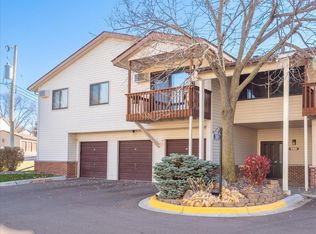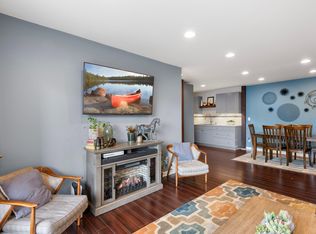Closed
Zestimate®
$124,900
4004 Foss Rd NE #101, Saint Anthony, MN 55421
1beds
760sqft
Condominium
Built in 1972
-- sqft lot
$124,900 Zestimate®
$164/sqft
$1,298 Estimated rent
Home value
$124,900
$115,000 - $136,000
$1,298/mo
Zestimate® history
Loading...
Owner options
Explore your selling options
What's special
Charming 1-bedroom, 1-bathroom condo in desirable St. Anthony! This well-maintained unit features hardwood floors, stainless steel appliances, butcher block counters and an open floor plan creating a bright and inviting living space. Private patio off the living room to enjoy nature. Enjoy peaceful views overlooking Mirror Lake, offering a beautiful and serene setting year-round. Picnic area and benches surround the lakeside community area. Located in a quiet community, this condo is perfect for comfortable living or a smart investment. Extra storage room in garage area. Priced to sell—don’t miss out on this exceptional opportunity!
Zillow last checked: 8 hours ago
Listing updated: January 23, 2026 at 08:27am
Listed by:
Joel D. Friday 763-445-9760,
Keller Williams Classic Realty
Bought with:
Shawn Beaudette
Keller Williams Preferred Rlty
Source: NorthstarMLS as distributed by MLS GRID,MLS#: 7001932
Facts & features
Interior
Bedrooms & bathrooms
- Bedrooms: 1
- Bathrooms: 1
- Full bathrooms: 1
Bedroom
- Level: Main
- Area: 134.33 Square Feet
- Dimensions: 10.10 x 13.3
Bathroom
- Level: Main
- Area: 51.03 Square Feet
- Dimensions: 8.10 x 6.3
Dining room
- Level: Main
- Area: 92.07 Square Feet
- Dimensions: 9.3 x 9.9
Kitchen
- Level: Main
- Area: 76.95 Square Feet
- Dimensions: 8.10 x 9.5
Living room
- Level: Main
- Area: 180 Square Feet
- Dimensions: 12.5 x 14.4
Heating
- Boiler
Cooling
- Window Unit(s)
Appliances
- Included: Dishwasher, Microwave, Range, Refrigerator, Stainless Steel Appliance(s)
Features
- Basement: None
- Has fireplace: No
Interior area
- Total structure area: 760
- Total interior livable area: 760 sqft
- Finished area above ground: 760
- Finished area below ground: 0
Property
Parking
- Total spaces: 1
- Parking features: Attached, Asphalt, Shared Garage/Stall
- Attached garage spaces: 1
- Details: Garage Dimensions (12 x 20), Garage Door Height (7)
Accessibility
- Accessibility features: No Stairs External, No Stairs Internal
Features
- Levels: One
- Stories: 1
- Patio & porch: Patio
- Has view: Yes
- View description: East, South, West
- Waterfront features: Deeded Access
Lot
- Size: 800 sqft
- Features: Accessible Shoreline, Tree Coverage - Medium, Zero Lot Line
Details
- Foundation area: 760
- Parcel number: 313023410099
- Zoning description: Residential-Multi-Family
Construction
Type & style
- Home type: Condo
- Property subtype: Condominium
- Attached to another structure: Yes
Condition
- New construction: No
- Year built: 1972
Utilities & green energy
- Electric: Circuit Breakers
- Gas: Natural Gas
- Sewer: City Sewer - In Street
- Water: City Water - In Street
Community & neighborhood
Location
- Region: Saint Anthony
- Subdivision: Condo 013 Mirror Lake Condo
HOA & financial
HOA
- Has HOA: Yes
- HOA fee: $393 monthly
- Services included: Hazard Insurance, Lawn Care, Maintenance Grounds, Sanitation, Snow Removal, Water
- Association name: Genesis Property Management
- Association phone: 763-424-0300
Price history
| Date | Event | Price |
|---|---|---|
| 1/22/2026 | Sold | $124,900$164/sqft |
Source: | ||
| 1/2/2026 | Listed for sale | $124,900+0.7%$164/sqft |
Source: | ||
| 12/16/2025 | Listing removed | $124,000$163/sqft |
Source: | ||
| 10/27/2025 | Listed for sale | $124,000$163/sqft |
Source: | ||
| 10/27/2025 | Listing removed | $124,000$163/sqft |
Source: | ||
Public tax history
| Year | Property taxes | Tax assessment |
|---|---|---|
| 2025 | $2,024 +7.2% | $140,900 +0.8% |
| 2024 | $1,888 +11.5% | $139,800 +8.3% |
| 2023 | $1,694 -2.5% | $129,100 +3.4% |
Find assessor info on the county website
Neighborhood: 55421
Nearby schools
GreatSchools rating
- 8/10Wilshire Park Elementary SchoolGrades: PK-5Distance: 0.5 mi
- 7/10St. Anthony Middle SchoolGrades: 6-8Distance: 1 mi
- 8/10St. Anthony Village Senior High SchoolGrades: 9-12Distance: 0.9 mi
Get a cash offer in 3 minutes
Find out how much your home could sell for in as little as 3 minutes with a no-obligation cash offer.
Estimated market value$124,900
Get a cash offer in 3 minutes
Find out how much your home could sell for in as little as 3 minutes with a no-obligation cash offer.
Estimated market value
$124,900



