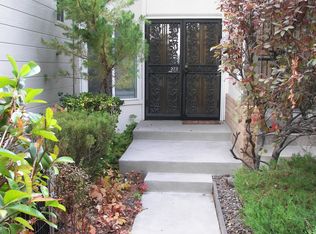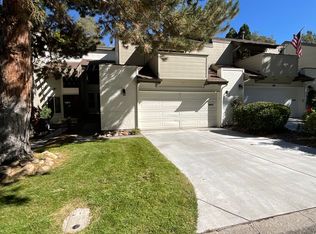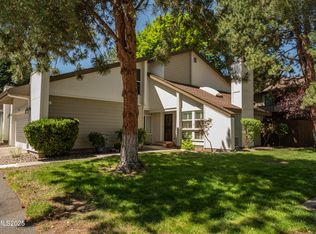Closed
$439,000
4004 Millbrook Ln, Reno, NV 89509
3beds
1,807sqft
Condominium
Built in 1979
-- sqft lot
$463,900 Zestimate®
$243/sqft
$2,486 Estimated rent
Home value
$463,900
$436,000 - $496,000
$2,486/mo
Zestimate® history
Loading...
Owner options
Explore your selling options
What's special
Parkwood of SW Reno. A charming home surrounded by majestic trees, great open space, verdant grounds all giving a Tahoe feeling! This spacious, airy & bright townhome is architecturally appealing with dramatic ceiling height, open stairwell, balcony, lots of natural light, stunning wood flooring, freshly painted, new blinds, new light fixtures, new electric fireplace insert, new garage door & opener & a private quiet patio. This is a pleasing versatile floorplan!, Walking distance to the tennis courts, gym and then the refreshing large sparkling swimming pool! 3 bedrooms (one on main level w/access to full bathroom) the other two are ensuites on the upper level. The kitchen has stainless appliances and loads of valuable cabinet & counter space! You will really appreciate the convenience of “Parkwood” being close to shopping, parks, restaurants, boutique coffee houses, 395 and a pretty easy drive to Lake Tahoe! A great residence to call home!
Zillow last checked: 8 hours ago
Listing updated: May 13, 2025 at 11:35pm
Listed by:
Clay Alder BS.7074 775-745-5708,
Dickson Realty - Damonte Ranch,
Darlene Amos S.26507 775-762-1732,
Dickson Realty - Damonte Ranch
Bought with:
Casey Gracey, S.191578
Realty One Group Eminence
Source: NNRMLS,MLS#: 230004228
Facts & features
Interior
Bedrooms & bathrooms
- Bedrooms: 3
- Bathrooms: 3
- Full bathrooms: 3
Heating
- Forced Air, Natural Gas
Cooling
- Central Air, Refrigerated
Appliances
- Included: Dishwasher, Disposal, Double Oven, Dryer, Electric Cooktop, Refrigerator, Washer
- Laundry: Cabinets, In Hall, Laundry Area
Features
- Ceiling Fan(s), High Ceilings, Pantry
- Flooring: Tile, Vinyl, Wood
- Windows: Blinds, Double Pane Windows
- Has basement: No
- Number of fireplaces: 1
Interior area
- Total structure area: 1,807
- Total interior livable area: 1,807 sqft
Property
Parking
- Total spaces: 2
- Parking features: Attached, Garage Door Opener
- Attached garage spaces: 2
Features
- Stories: 2
- Patio & porch: Patio
- Exterior features: None
- Fencing: Back Yard
- Has view: Yes
- View description: Trees/Woods
Lot
- Size: 435.60 sqft
- Features: Corner Lot, Landscaped, Level
Details
- Parcel number: 02421117
- Zoning: MF30
Construction
Type & style
- Home type: Condo
- Property subtype: Condominium
- Attached to another structure: Yes
Materials
- Wood Siding
- Foundation: Crawl Space
- Roof: Composition,Pitched,Shingle
Condition
- Year built: 1979
Utilities & green energy
- Sewer: Public Sewer
- Water: Public
- Utilities for property: Cable Available, Electricity Available, Internet Available, Natural Gas Available, Phone Available, Sewer Available, Water Available, Cellular Coverage, Water Meter Installed
Community & neighborhood
Security
- Security features: Keyless Entry, Smoke Detector(s)
Location
- Region: Reno
- Subdivision: Willowbrook 2
HOA & financial
HOA
- Has HOA: Yes
- HOA fee: $365 monthly
- Amenities included: Fitness Center, Landscaping, Maintenance Grounds, Maintenance Structure, Parking, Pool, Tennis Court(s), Clubhouse/Recreation Room
- Services included: Insurance, Snow Removal
Other
Other facts
- Listing terms: Cash,Conventional,FHA,VA Loan
Price history
| Date | Event | Price |
|---|---|---|
| 6/13/2023 | Sold | $439,000$243/sqft |
Source: | ||
| 5/13/2023 | Pending sale | $439,000$243/sqft |
Source: | ||
| 5/2/2023 | Listed for sale | $439,000+52.4%$243/sqft |
Source: | ||
| 5/15/2019 | Sold | $288,000$159/sqft |
Source: Public Record Report a problem | ||
| 4/8/2019 | Listed for sale | $288,000+62.3%$159/sqft |
Source: Dickson Realty - Caughlin #190004489 Report a problem | ||
Public tax history
| Year | Property taxes | Tax assessment |
|---|---|---|
| 2025 | $1,745 +2.9% | $61,330 -5.8% |
| 2024 | $1,695 +2.9% | $65,130 +6% |
| 2023 | $1,647 +3% | $61,419 +16.1% |
Find assessor info on the county website
Neighborhood: South Central
Nearby schools
GreatSchools rating
- 5/10Huffaker Elementary SchoolGrades: PK-5Distance: 1.2 mi
- 1/10Edward L Pine Middle SchoolGrades: 6-8Distance: 1.2 mi
- 7/10Reno High SchoolGrades: 9-12Distance: 2.6 mi
Schools provided by the listing agent
- Elementary: Huffaker
- Middle: Pine
- High: Galena
Source: NNRMLS. This data may not be complete. We recommend contacting the local school district to confirm school assignments for this home.
Get a cash offer in 3 minutes
Find out how much your home could sell for in as little as 3 minutes with a no-obligation cash offer.
Estimated market value
$463,900
Get a cash offer in 3 minutes
Find out how much your home could sell for in as little as 3 minutes with a no-obligation cash offer.
Estimated market value
$463,900


