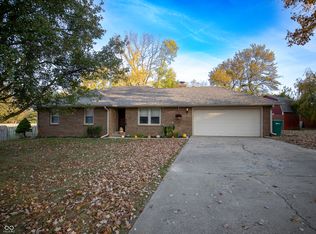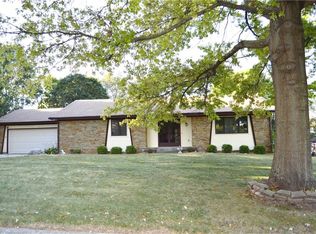Sold
$300,000
4004 Summit Ridge Rd, Greenwood, IN 46142
3beds
2,848sqft
Residential, Single Family Residence
Built in 1977
0.49 Acres Lot
$306,200 Zestimate®
$105/sqft
$2,305 Estimated rent
Home value
$306,200
$273,000 - $343,000
$2,305/mo
Zestimate® history
Loading...
Owner options
Explore your selling options
What's special
This beautiful brick colonial offers a brand-new roof with gutter guards, new water softener, new garbage disposal, microhood and freezer in the garage 2020, washer and dryer 2018, mini-fridge 2024, new furnace and A/C condenser 2022, landscaping updated 2024. Automatic Sunsetter sunshade awning in the process of being replaced and retractable arm repaired. This wonderful home offers an updated kitchen with under cabinet lighting, touchless kitchen faucet, granite countertops and tile backsplash and pantry. You'll find additional pantry space in the utility room. Tons of main floor area for entertaining and easy access to all the back has to offer. Just under half an acre with an in-ground pool, deck and fenced back yard. Primary suite offers double sinks, walk-in shower and bidet. Move right in!
Zillow last checked: 8 hours ago
Listing updated: February 05, 2025 at 02:09pm
Listing Provided by:
Tom Williams 317-402-1922,
United Real Estate Indpls,
Kathy Jordan 317-490-6503,
United Real Estate Indpls
Bought with:
Jocelyn Deal
eXp Realty LLC
Source: MIBOR as distributed by MLS GRID,MLS#: 22012835
Facts & features
Interior
Bedrooms & bathrooms
- Bedrooms: 3
- Bathrooms: 3
- Full bathrooms: 2
- 1/2 bathrooms: 1
- Main level bathrooms: 1
Primary bedroom
- Features: Carpet
- Level: Upper
- Area: 216 Square Feet
- Dimensions: 18x12
Bedroom 2
- Features: Carpet
- Level: Upper
- Area: 143 Square Feet
- Dimensions: 13x11
Bedroom 3
- Features: Carpet
- Level: Upper
- Area: 110 Square Feet
- Dimensions: 11x10
Dining room
- Features: Laminate Hardwood
- Level: Main
- Area: 108 Square Feet
- Dimensions: 12x09
Family room
- Features: Carpet
- Level: Main
- Area: 575 Square Feet
- Dimensions: 25x23
Kitchen
- Features: Laminate Hardwood
- Level: Main
- Area: 234 Square Feet
- Dimensions: 18x13
Laundry
- Features: Tile-Ceramic
- Level: Main
- Area: 78 Square Feet
- Dimensions: 13x06
Living room
- Features: Laminate Hardwood
- Level: Main
- Area: 414 Square Feet
- Dimensions: 23x18
Utility room
- Features: Tile-Ceramic
- Level: Main
- Area: 56 Square Feet
- Dimensions: 08x07
Heating
- Forced Air
Cooling
- Has cooling: Yes
Appliances
- Included: Dishwasher, Dryer, ENERGY STAR Qualified Appliances, Disposal, Gas Water Heater, MicroHood, Gas Oven, Refrigerator, Free-Standing Freezer, Washer
- Laundry: Main Level
Features
- Attic Access, Ceiling Fan(s), Pantry, Wet Bar
- Windows: Window Bay Bow
- Has basement: No
- Attic: Access Only
- Number of fireplaces: 1
- Fireplace features: Gas Log, Living Room
Interior area
- Total structure area: 2,848
- Total interior livable area: 2,848 sqft
Property
Parking
- Total spaces: 2
- Parking features: Attached
- Attached garage spaces: 2
Features
- Levels: Two
- Stories: 2
- Patio & porch: Covered, Deck
- Pool features: Fenced, Outdoor Pool, Pool Cover
- Fencing: Fenced,Fence Full Rear,Privacy
Lot
- Size: 0.49 Acres
- Features: Corner Lot, Mature Trees
Details
- Additional structures: Barn Mini, Storage
- Parcel number: 410334014059000038
- Horse amenities: None
Construction
Type & style
- Home type: SingleFamily
- Architectural style: Colonial
- Property subtype: Residential, Single Family Residence
Materials
- Brick
- Foundation: Crawl Space
Condition
- New construction: No
- Year built: 1977
Utilities & green energy
- Sewer: Septic Tank
- Water: Municipal/City
- Utilities for property: Electricity Connected, Water Connected
Community & neighborhood
Location
- Region: Greenwood
- Subdivision: Fairview Heights
Price history
| Date | Event | Price |
|---|---|---|
| 1/31/2025 | Sold | $300,000-9.1%$105/sqft |
Source: | ||
| 1/13/2025 | Pending sale | $330,000$116/sqft |
Source: | ||
| 11/24/2024 | Listed for sale | $330,000+50%$116/sqft |
Source: | ||
| 11/12/2018 | Sold | $220,000$77/sqft |
Source: | ||
Public tax history
| Year | Property taxes | Tax assessment |
|---|---|---|
| 2024 | $2,273 -6.3% | $270,100 +10.2% |
| 2023 | $2,426 +25.2% | $245,200 -1.7% |
| 2022 | $1,938 +12.1% | $249,500 +16.3% |
Find assessor info on the county website
Neighborhood: 46142
Nearby schools
GreatSchools rating
- 7/10Pleasant Grove Elementary SchoolGrades: PK-5Distance: 1.2 mi
- 7/10Center Grove Middle School NorthGrades: 6-8Distance: 1.2 mi
- 10/10Center Grove High SchoolGrades: 9-12Distance: 2.8 mi
Get a cash offer in 3 minutes
Find out how much your home could sell for in as little as 3 minutes with a no-obligation cash offer.
Estimated market value$306,200
Get a cash offer in 3 minutes
Find out how much your home could sell for in as little as 3 minutes with a no-obligation cash offer.
Estimated market value
$306,200

