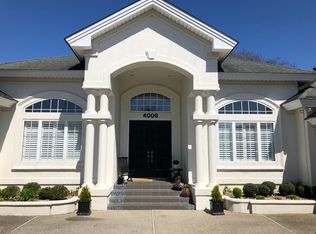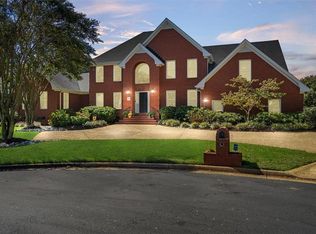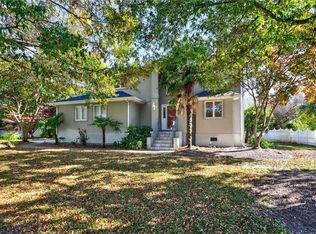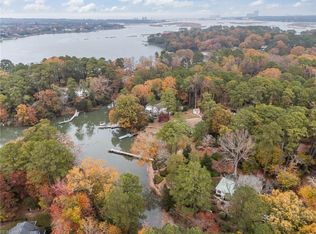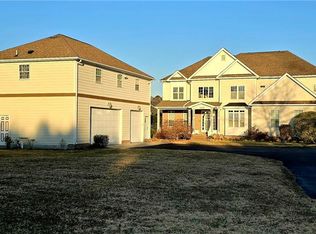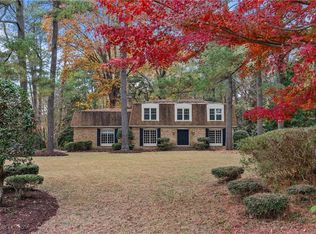This brick built, PERSONALLY DESIGNED ranch home, offers a kitchen Island with a glass stove top, built in microwave & oven, a walk in panty with a POCKET DOOR. The breakfast nook is in a unique area that has a screened in porch, a wet bar with a closet located right outside of the kitchen. The Great room with a Vaulted ceiling, recessed lighting with a Gas fireplace, faces the back deck with access thru glass sliding doors. The Formal DR & sitting room also has POCKET DOORS, a nice sized W/D laundry room. All 3 BR’s has FULL baths, including a double toilet in the Primary BR. The 4th BR, in the FROG with no bathroom is located through the double car garage entrance, has easy access to the first floor full bath. CALL YOUR AGENT or me for a PRIVATE SHOWING.
For sale
Price cut: $25K (12/5)
$1,200,000
4004 Timber Ridge Dr, Virginia Beach, VA 23455
4beds
3,982sqft
Est.:
Single Family Residence
Built in 1998
0.41 Acres Lot
$1,174,800 Zestimate®
$301/sqft
$42/mo HOA
What's special
Gas fireplaceBrick builtWet barGreat roomRecessed lightingScreened in porchKitchen island
- 159 days |
- 1,459 |
- 31 |
Zillow last checked: 8 hours ago
Listing updated: December 31, 2025 at 07:11am
Listed by:
William Brown,
William Brown Real Estate LLC 757-287-1433
Source: REIN Inc.,MLS#: 10596833
Tour with a local agent
Facts & features
Interior
Bedrooms & bathrooms
- Bedrooms: 4
- Bathrooms: 3
- Full bathrooms: 3
Rooms
- Room types: 1st Floor BR, 1st Floor Primary BR, Breakfast Area, Fin. Rm Over Gar, PBR with Bath, Office/Study, Spare Room, Utility Closet
Primary bedroom
- Level: First
Bedroom
- Level: First
Full bathroom
- Level: First
Dining room
- Level: First
Family room
- Level: First
Heating
- Forced Air, Heat Pump, Zoned
Cooling
- Central Air, Zoned
Appliances
- Included: 220 V Elec, Dishwasher, Dryer, Microwave, Electric Range, Refrigerator, Washer, Gas Water Heater
- Laundry: Dryer Hookup, Washer Hookup
Features
- Bar, Cathedral Ceiling(s), Dual Entry Bath (Br & Hall), Ceiling Fan(s), Pantry
- Flooring: Ceramic Tile, Wood
- Basement: Crawl Space
- Number of fireplaces: 1
- Fireplace features: Fireplace Gas-natural
Interior area
- Total interior livable area: 3,982 sqft
Property
Parking
- Total spaces: 2
- Parking features: Garage Att 2 Car, Multi Car, Off Street, On Street, Garage Door Opener
- Attached garage spaces: 2
- Has uncovered spaces: Yes
Accessibility
- Accessibility features: Handicap
Features
- Stories: 1.5
- Patio & porch: Deck, Screened Porch
- Pool features: None
- Has spa: Yes
- Spa features: Bath
- Fencing: Back Yard,Rail,Fenced
- Waterfront features: Not Waterfront
Lot
- Size: 0.41 Acres
Details
- Parcel number: 14891469640000
- Zoning: R20
Construction
Type & style
- Home type: SingleFamily
- Architectural style: Ranch
- Property subtype: Single Family Residence
Materials
- Brick, Shingle Siding
- Roof: Asphalt Shingle
Condition
- New construction: No
- Year built: 1998
Utilities & green energy
- Sewer: City/County
- Water: City/County
Community & HOA
Community
- Security: Security System
- Subdivision: Church Point
HOA
- Has HOA: Yes
- HOA fee: $42 monthly
Location
- Region: Virginia Beach
Financial & listing details
- Price per square foot: $301/sqft
- Tax assessed value: $800,300
- Annual tax amount: $7,763
- Date on market: 8/15/2025
Estimated market value
$1,174,800
$1.12M - $1.23M
$4,433/mo
Price history
Price history
Price history is unavailable.
Public tax history
Public tax history
| Year | Property taxes | Tax assessment |
|---|---|---|
| 2024 | $7,923 +8.3% | $800,300 +8.3% |
| 2023 | $7,317 +2.4% | $739,100 +2.4% |
| 2022 | $7,146 +5.6% | $721,800 +5.6% |
Find assessor info on the county website
BuyAbility℠ payment
Est. payment
$7,195/mo
Principal & interest
$5963
Property taxes
$770
Other costs
$462
Climate risks
Neighborhood: Thoroughgood
Nearby schools
GreatSchools rating
- 7/10Thoroughgood Elementary SchoolGrades: PK-5Distance: 1.4 mi
- 8/10Great Neck Middle SchoolGrades: 6-8Distance: 2.9 mi
- 7/10Frank W. Cox High SchoolGrades: 9-12Distance: 3.2 mi
Schools provided by the listing agent
- Elementary: Thoroughgood Elementary
- Middle: Great Neck Middle
- High: Frank W. Cox
Source: REIN Inc.. This data may not be complete. We recommend contacting the local school district to confirm school assignments for this home.
- Loading
- Loading
