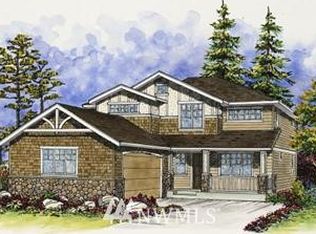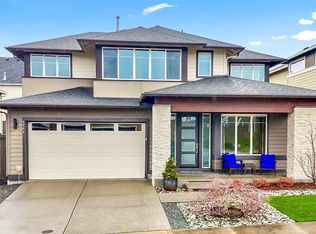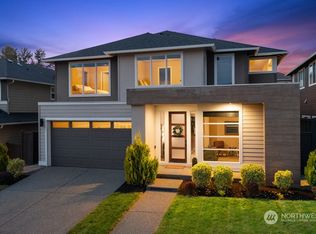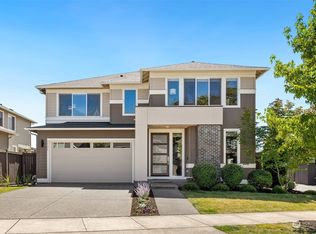Sold
Listed by:
Megan Johnson,
Windermere R.E. Mill Creek
Bought with: John L. Scott, Inc.
$1,300,000
4005 167th Place SE, Bothell, WA 98012
4beds
2,679sqft
Single Family Residence
Built in 2006
4,356 Square Feet Lot
$1,298,000 Zestimate®
$485/sqft
$3,616 Estimated rent
Home value
$1,298,000
$1.21M - $1.39M
$3,616/mo
Zestimate® history
Loading...
Owner options
Explore your selling options
What's special
Beautiful Murray Franklin home in Carriage Park. East facing, quiet cul-de-sac which backs to a beautifully serene greenbelt. Offering an incredible custom built 17x 22 outdoor living and entertaining space! Enjoy high ceilings, large windows, hardwood floors throughout the main level, staircase, and upstairs common areas. Spacious kitchen features two-tone cabinets, white quartz countertops, opening to a family room with fireplace. Main floor includes dining room, living room, and half bath. Upstairs offers expansive primary suite w/ a spacious walk-in closet and 5-piece bath. Three additional bedrooms and bonus room offer generous space w/ lots of flexibility. Jackson High School, minutes to Mill Creek Town Center and easy access to I-5!
Zillow last checked: 8 hours ago
Listing updated: December 15, 2025 at 04:02am
Listed by:
Megan Johnson,
Windermere R.E. Mill Creek
Bought with:
Steve S. Lee, 18781
John L. Scott, Inc.
Source: NWMLS,MLS#: 2418436
Facts & features
Interior
Bedrooms & bathrooms
- Bedrooms: 4
- Bathrooms: 3
- Full bathrooms: 2
- 1/2 bathrooms: 1
- Main level bathrooms: 1
Other
- Level: Main
Dining room
- Level: Main
Entry hall
- Level: Main
Family room
- Level: Main
Kitchen with eating space
- Level: Main
Living room
- Level: Main
Heating
- Fireplace, Forced Air, Heat Pump, Electric, Natural Gas
Cooling
- Central Air
Appliances
- Included: Dishwasher(s), Disposal, Dryer(s), Microwave(s), Refrigerator(s), See Remarks, Trash Compactor, Washer(s), Garbage Disposal
Features
- Bath Off Primary, Ceiling Fan(s), Dining Room
- Flooring: Ceramic Tile, Hardwood, Carpet
- Doors: French Doors
- Windows: Double Pane/Storm Window
- Basement: None
- Number of fireplaces: 1
- Fireplace features: Gas, Main Level: 1, Fireplace
Interior area
- Total structure area: 2,679
- Total interior livable area: 2,679 sqft
Property
Parking
- Total spaces: 2
- Parking features: Driveway, Attached Garage
- Attached garage spaces: 2
Features
- Levels: Two
- Stories: 2
- Entry location: Main
- Patio & porch: Bath Off Primary, Ceiling Fan(s), Double Pane/Storm Window, Dining Room, Fireplace, French Doors, Walk-In Closet(s)
Lot
- Size: 4,356 sqft
- Features: Cul-De-Sac, Curbs, Paved, Sidewalk, Cabana/Gazebo, Cable TV, Fenced-Partially, Gas Available, High Speed Internet, Patio
- Topography: Level
- Residential vegetation: Garden Space
Details
- Parcel number: 01019100002900
- Zoning: R-7,200
- Zoning description: Jurisdiction: County
- Special conditions: Standard
Construction
Type & style
- Home type: SingleFamily
- Property subtype: Single Family Residence
Materials
- Stone, Wood Siding
- Foundation: Poured Concrete
- Roof: Composition
Condition
- Year built: 2006
- Major remodel year: 2006
Details
- Builder name: Murray Franklyn
Utilities & green energy
- Electric: Company: Snohomish County PUD
- Sewer: Available, Sewer Connected, Company: Silver Lake Water & Sewer
- Water: Public, Company: Silver Lake Water & Sewer
- Utilities for property: Xfinity, Xfinity
Community & neighborhood
Community
- Community features: CCRs, Park, Trail(s)
Location
- Region: Bothell
- Subdivision: Mill Creek
HOA & financial
HOA
- HOA fee: $550 annually
- Services included: Common Area Maintenance
Other
Other facts
- Listing terms: Cash Out,Conventional,FHA,VA Loan
- Cumulative days on market: 62 days
Price history
| Date | Event | Price |
|---|---|---|
| 11/14/2025 | Sold | $1,300,000-1.5%$485/sqft |
Source: | ||
| 10/15/2025 | Pending sale | $1,320,000$493/sqft |
Source: | ||
| 9/11/2025 | Price change | $1,320,000-0.8%$493/sqft |
Source: | ||
| 8/30/2025 | Price change | $1,330,000-1.5%$496/sqft |
Source: | ||
| 8/14/2025 | Listed for sale | $1,350,000+265.9%$504/sqft |
Source: | ||
Public tax history
| Year | Property taxes | Tax assessment |
|---|---|---|
| 2024 | $10,767 +5% | $1,140,900 +4.5% |
| 2023 | $10,257 +4.7% | $1,092,200 -4.4% |
| 2022 | $9,796 +28.5% | $1,142,900 +48.7% |
Find assessor info on the county website
Neighborhood: 98012
Nearby schools
GreatSchools rating
- 10/10Tambark Creek Elementary SchoolGrades: PK-5Distance: 0.8 mi
- 8/10Gateway Middle SchoolGrades: 6-8Distance: 1.2 mi
- 9/10Henry M. Jackson High SchoolGrades: 9-12Distance: 2.4 mi
Schools provided by the listing agent
- Elementary: Tambark Creek Elementary
- Middle: Gateway Mid
- High: Henry M. Jackson Hig
Source: NWMLS. This data may not be complete. We recommend contacting the local school district to confirm school assignments for this home.

Get pre-qualified for a loan
At Zillow Home Loans, we can pre-qualify you in as little as 5 minutes with no impact to your credit score.An equal housing lender. NMLS #10287.



