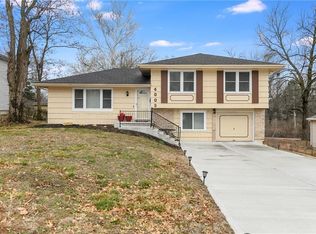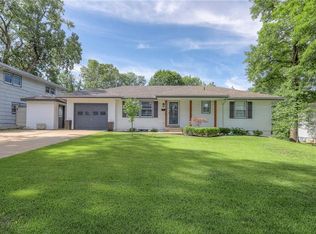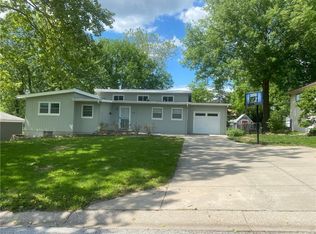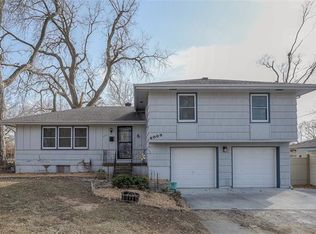Sold
Price Unknown
4005 E Red Bridge Rd, Kansas City, MO 64137
3beds
1,440sqft
Single Family Residence
Built in 1960
8,712 Square Feet Lot
$208,000 Zestimate®
$--/sqft
$1,578 Estimated rent
Home value
$208,000
$185,000 - $229,000
$1,578/mo
Zestimate® history
Loading...
Owner options
Explore your selling options
What's special
ELEVATE YOUR LIFESTYLE WITH THIS BEAUTIFUL HOME....Discover comfort, space, and incredible value in this inviting side-by-side split-level home. The upper level boasts three spacious bedrooms, including a serene primary suite with a private bath and elegant French doors that lead to your own personal deck—perfect for morning coffee or evening relaxation. The main level offers an open, flowing layout that effortlessly connects the living room, dining area, and kitchen—ideal for everyday living and entertaining alike. Downstairs, a large unfinished basement provides a blank canvas for your creativity—whether you envision a cozy family room, a home gym, or a dedicated workspace. With two full bathrooms, generous living areas, and room to grow, this home offers the perfect balance of practicality and comfort—all at a price that fits your budget. Don't miss your chance to make this well-appointed home your own!
Zillow last checked: 8 hours ago
Listing updated: July 15, 2025 at 09:31am
Listing Provided by:
Kimberly Killian 816-830-2907,
Realty Platinum Professionals
Bought with:
Marjorie Hernandez, SP00235153
Platinum Realty LLC
Source: Heartland MLS as distributed by MLS GRID,MLS#: 2531272
Facts & features
Interior
Bedrooms & bathrooms
- Bedrooms: 3
- Bathrooms: 2
- Full bathrooms: 2
Primary bedroom
- Features: Carpet, Ceiling Fan(s)
- Level: Second
Bedroom 2
- Features: Carpet, Ceiling Fan(s)
- Level: Second
Bedroom 3
- Features: Carpet, Ceiling Fan(s)
- Level: Second
Primary bathroom
- Features: Shower Only
- Level: Second
Bathroom 2
- Features: Shower Over Tub
- Level: Second
Dining room
- Features: Carpet, Ceiling Fan(s)
- Level: First
Kitchen
- Level: First
Living room
- Features: Carpet
- Level: First
Heating
- Natural Gas
Cooling
- Electric
Appliances
- Included: Microwave, Refrigerator, Gas Range
- Laundry: In Basement
Features
- Ceiling Fan(s)
- Flooring: Carpet, Laminate, Other
- Basement: Concrete,Daylight,Garage Entrance,Unfinished
- Has fireplace: No
Interior area
- Total structure area: 1,440
- Total interior livable area: 1,440 sqft
- Finished area above ground: 1,440
- Finished area below ground: 0
Property
Parking
- Total spaces: 2
- Parking features: Built-In, Garage Faces Front
- Attached garage spaces: 2
Features
- Patio & porch: Deck, Patio
- Fencing: Other
Lot
- Size: 8,712 sqft
- Features: City Lot
Details
- Parcel number: 64340020600000000
- Special conditions: Real Estate Owned,As Is
Construction
Type & style
- Home type: SingleFamily
- Architectural style: Traditional
- Property subtype: Single Family Residence
Materials
- Other, Vinyl Siding
- Roof: Composition
Condition
- Year built: 1960
Utilities & green energy
- Sewer: Public Sewer
- Water: Public
Community & neighborhood
Security
- Security features: Security System
Location
- Region: Kansas City
- Subdivision: Terrace Lake Gardens
HOA & financial
HOA
- Has HOA: Yes
- HOA fee: $50 annually
- Association name: Terrace Lake Gardens HOA
Other
Other facts
- Listing terms: Cash,Conventional
- Ownership: Other
Price history
| Date | Event | Price |
|---|---|---|
| 7/8/2025 | Sold | -- |
Source: | ||
| 8/10/2021 | Listing removed | -- |
Source: Zillow Rental Network Premium Report a problem | ||
| 6/30/2021 | Listed for rent | $1,550+40.9%$1/sqft |
Source: Zillow Rental Network Premium Report a problem | ||
| 3/25/2020 | Listing removed | $1,100$1/sqft |
Source: WRI Property Management Report a problem | ||
| 3/12/2020 | Listed for rent | $1,100$1/sqft |
Source: WRI Property Management Report a problem | ||
Public tax history
| Year | Property taxes | Tax assessment |
|---|---|---|
| 2024 | $2,276 +1.8% | $26,290 |
| 2023 | $2,235 +15.3% | $26,290 +34.3% |
| 2022 | $1,938 +15.9% | $19,570 |
Find assessor info on the county website
Neighborhood: Terrace Lake Gardens
Nearby schools
GreatSchools rating
- 4/10Warford Elementary SchoolGrades: K-5Distance: 0.7 mi
- 3/10Hickman Mills Middle SchoolGrades: 6-8Distance: 3.3 mi
- 2/10Ruskin High SchoolGrades: 9-12Distance: 2 mi
Get a cash offer in 3 minutes
Find out how much your home could sell for in as little as 3 minutes with a no-obligation cash offer.
Estimated market value
$208,000



