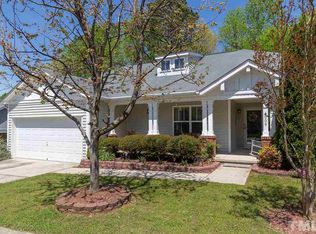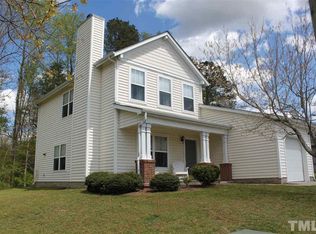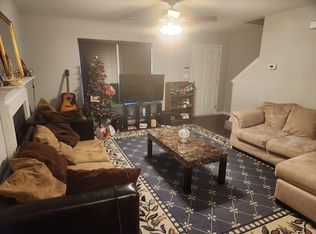Sold for $350,000
$350,000
4005 Hopper St, Raleigh, NC 27616
3beds
1,391sqft
Single Family Residence, Residential
Built in 2002
10,454.4 Square Feet Lot
$346,100 Zestimate®
$252/sqft
$1,789 Estimated rent
Home value
$346,100
$329,000 - $363,000
$1,789/mo
Zestimate® history
Loading...
Owner options
Explore your selling options
What's special
This 3-bedroom, 2-bathroom ranch-style home offers a comfortable and modern living space. The interior features Luxury Vinyl Plank (LVP) floors, providing durability and a sleek aesthetic. The roof, newly installed in November 2023, ensures structural integrity and protection for years to come. Home provides easy entrance and a supportive hand rail in the master bathroom for those needing additional support. Situated on a fenced almost 1/4-acre lot, the property offers privacy and security. The spacious yard provides ample outdoor space for recreational activities or gardening. Additionally, the 2-car garage provides convenient parking and storage options. Overall, this home combines practicality with contemporary design, making it an attractive and functional residence. With great location to highways 401 and 540, this is a fantastic opportunity that you do not want to miss.
Zillow last checked: 8 hours ago
Listing updated: October 28, 2025 at 12:07am
Listed by:
Anthony John Pirrocco 919-749-3537,
Real Broker, LLC
Bought with:
Scott Hoffman, 171366
Keller Williams Preferred Realty
Source: Doorify MLS,MLS#: 10006806
Facts & features
Interior
Bedrooms & bathrooms
- Bedrooms: 3
- Bathrooms: 2
- Full bathrooms: 2
Heating
- Electric, Heat Pump
Cooling
- Central Air, Electric, Heat Pump
Appliances
- Included: Dishwasher, Disposal, Electric Range, Electric Water Heater, Refrigerator
- Laundry: Laundry Room
Features
- Ceiling Fan(s), Kitchen Island, Kitchen/Dining Room Combination, Laminate Counters, Open Floorplan, Pantry, Walk-In Closet(s)
- Flooring: Laminate, Vinyl, Tile
- Has fireplace: Yes
- Fireplace features: Electric, Family Room, Wood Burning
Interior area
- Total structure area: 1,391
- Total interior livable area: 1,391 sqft
- Finished area above ground: 1,391
- Finished area below ground: 0
Property
Parking
- Total spaces: 4
- Parking features: Garage, Garage Faces Front, Off Street
- Attached garage spaces: 2
- Uncovered spaces: 2
Features
- Levels: One
- Stories: 1
- Patio & porch: Patio
- Exterior features: Fenced Yard, Private Yard, Rain Gutters
- Pool features: Community
- Fencing: Back Yard, Fenced, Gate, Privacy, Wood
- Has view: Yes
Lot
- Size: 10,454 sqft
- Features: Back Yard, Few Trees, Rectangular Lot
Details
- Parcel number: 0282807
- Special conditions: Standard
Construction
Type & style
- Home type: SingleFamily
- Architectural style: Ranch
- Property subtype: Single Family Residence, Residential
Materials
- Brick, Vinyl Siding
- Foundation: Slab
- Roof: Shingle, See Remarks
Condition
- New construction: No
- Year built: 2002
- Major remodel year: 2002
Utilities & green energy
- Sewer: Public Sewer
- Water: Public
- Utilities for property: Cable Available, Cable Connected, Electricity Connected, Sewer Connected, Water Connected
Community & neighborhood
Community
- Community features: Playground, Pool, Sidewalks, Street Lights
Location
- Region: Raleigh
- Subdivision: Mitchell Mill
HOA & financial
HOA
- Has HOA: Yes
- HOA fee: $350 annually
- Amenities included: Playground, Pool
- Services included: None
Other
Other facts
- Road surface type: Asphalt
Price history
| Date | Event | Price |
|---|---|---|
| 2/29/2024 | Sold | $350,000$252/sqft |
Source: | ||
| 1/31/2024 | Pending sale | $350,000$252/sqft |
Source: | ||
| 1/29/2024 | Price change | $350,000-1.4%$252/sqft |
Source: | ||
| 1/18/2024 | Listed for sale | $355,000-5.3%$255/sqft |
Source: | ||
| 1/9/2024 | Listing removed | -- |
Source: Zillow Rentals Report a problem | ||
Public tax history
| Year | Property taxes | Tax assessment |
|---|---|---|
| 2025 | $2,868 +0.4% | $326,599 |
| 2024 | $2,857 +24.1% | $326,599 +56% |
| 2023 | $2,301 +7.6% | $209,302 |
Find assessor info on the county website
Neighborhood: Northeast Raleigh
Nearby schools
GreatSchools rating
- 4/10Harris Creek ElementaryGrades: PK-5Distance: 0.6 mi
- 9/10Rolesville Middle SchoolGrades: 6-8Distance: 3 mi
- 6/10Rolesville High SchoolGrades: 9-12Distance: 4.4 mi
Schools provided by the listing agent
- Elementary: Wake - Harris Creek
- Middle: Wake - Rolesville
- High: Wake - Rolesville
Source: Doorify MLS. This data may not be complete. We recommend contacting the local school district to confirm school assignments for this home.
Get a cash offer in 3 minutes
Find out how much your home could sell for in as little as 3 minutes with a no-obligation cash offer.
Estimated market value$346,100
Get a cash offer in 3 minutes
Find out how much your home could sell for in as little as 3 minutes with a no-obligation cash offer.
Estimated market value
$346,100


