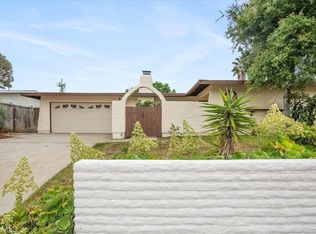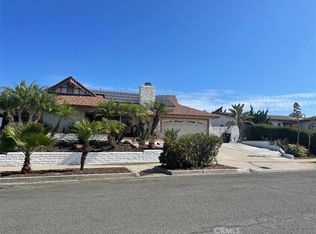Sold for $812,000
Listing Provided by:
Tim Kirk DRE #01941662 760-704-9252,
LPT Realty
Bought with: eXp Realty of California, Inc.
$812,000
4005 Pala Rd, Oceanside, CA 92057
3beds
1,892sqft
Single Family Residence
Built in 1972
6,969.6 Square Feet Lot
$809,900 Zestimate®
$429/sqft
$3,905 Estimated rent
Home value
$809,900
$737,000 - $891,000
$3,905/mo
Zestimate® history
Loading...
Owner options
Explore your selling options
What's special
Step into this turn-key, single-story home that blends comfort with style. The inviting laminate wood flooring guides you effortlessly through the thoughtfully designed floor plan, featuring both a spacious living room and a family room. The living room is a cozy haven with stunning wood-beamed ceilings and a warm fireplace, perfect for gathering. The open-concept family room, highlighted by a second fireplace and a skylight, creates a bright and welcoming atmosphere, ideal for relaxation or entertaining. The modern kitchen is a chef's delight, boasting sleek stainless steel appliances, granite countertops, crisp white cabinetry, and convenient bar seating—clean, bright, and ready for culinary creations. A formal dining area completes the living space, offering room for memorable dinners. The bedrooms are located in a separate wing, ensuring privacy. The primary suite features an expansive wall of closets and an ensuite bathroom, offering a peaceful retreat at the end of the day. Outside, enjoy the low-maintenance backyard with a stylish slab patio, Alumawood pergola, and vibrant succulents. The astro turf lawn offers a lush, green space without the hassle. This home is the perfect blend of indoor elegance and outdoor ease, waiting for its next chapter.
Zillow last checked: 8 hours ago
Listing updated: May 05, 2025 at 03:15pm
Listing Provided by:
Tim Kirk DRE #01941662 760-704-9252,
LPT Realty
Bought with:
Carolynn Howard, DRE #02064657
eXp Realty of California, Inc.
Source: CRMLS,MLS#: NDP2409319 Originating MLS: California Regional MLS (North San Diego County & Pacific Southwest AORs)
Originating MLS: California Regional MLS (North San Diego County & Pacific Southwest AORs)
Facts & features
Interior
Bedrooms & bathrooms
- Bedrooms: 3
- Bathrooms: 2
- Full bathrooms: 2
- Main level bathrooms: 2
- Main level bedrooms: 3
Bathroom
- Features: Bathtub, Granite Counters, Separate Shower
Kitchen
- Features: Granite Counters, Kitchen/Family Room Combo
Heating
- Central
Cooling
- None
Appliances
- Included: Dishwasher, Gas Cooking, Disposal, Refrigerator
- Laundry: In Garage
Features
- Beamed Ceilings, Separate/Formal Dining Room, Eat-in Kitchen
- Flooring: Carpet, Laminate, Tile
- Has fireplace: Yes
- Fireplace features: Family Room, Living Room
- Common walls with other units/homes: No Common Walls
Interior area
- Total interior livable area: 1,892 sqft
Property
Parking
- Total spaces: 2
- Parking features: Door-Single, Driveway, Garage
- Attached garage spaces: 2
Features
- Levels: One
- Stories: 1
- Entry location: 1
- Patio & porch: Concrete, Patio, Wrap Around
- Exterior features: Awning(s)
- Pool features: None
- Spa features: None
- Fencing: Wood
- Has view: Yes
- View description: Mountain(s), Neighborhood
Lot
- Size: 6,969 sqft
- Features: 0-1 Unit/Acre, Back Yard
Details
- Parcel number: 1581706500
- Zoning: SFR
- Special conditions: Standard
Construction
Type & style
- Home type: SingleFamily
- Property subtype: Single Family Residence
Materials
- Stucco
- Roof: Composition
Condition
- Turnkey
- Year built: 1972
Utilities & green energy
- Electric: 220 Volts in Garage
- Utilities for property: Electricity Connected
Community & neighborhood
Security
- Security features: Carbon Monoxide Detector(s)
Community
- Community features: Curbs, Suburban
Location
- Region: Oceanside
Other
Other facts
- Listing terms: Cash,Conventional,FHA,Submit,VA Loan
- Road surface type: Paved
Price history
| Date | Event | Price |
|---|---|---|
| 11/22/2024 | Sold | $812,000-4.5%$429/sqft |
Source: | ||
| 10/29/2024 | Pending sale | $849,888$449/sqft |
Source: | ||
| 10/18/2024 | Listed for sale | $849,888-2.9%$449/sqft |
Source: | ||
| 9/23/2024 | Listing removed | $875,000$462/sqft |
Source: | ||
| 9/21/2024 | Price change | $875,000-1.7%$462/sqft |
Source: | ||
Public tax history
| Year | Property taxes | Tax assessment |
|---|---|---|
| 2025 | $9,126 +97.3% | $812,013 +40.2% |
| 2024 | $4,627 +1.8% | $578,985 +2% |
| 2023 | $4,543 -0.4% | $567,634 +2% |
Find assessor info on the county website
Neighborhood: San Luis Rey
Nearby schools
GreatSchools rating
- 3/10Nichols Elementary SchoolGrades: K-5Distance: 0.3 mi
- 8/10Martin Luther King Jr. Middle SchoolGrades: 6-8Distance: 1.6 mi
- 7/10El Camino High SchoolGrades: 9-12Distance: 1.3 mi
Get a cash offer in 3 minutes
Find out how much your home could sell for in as little as 3 minutes with a no-obligation cash offer.
Estimated market value$809,900
Get a cash offer in 3 minutes
Find out how much your home could sell for in as little as 3 minutes with a no-obligation cash offer.
Estimated market value
$809,900

