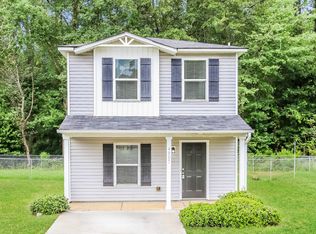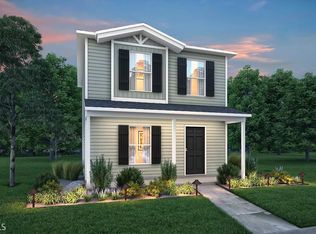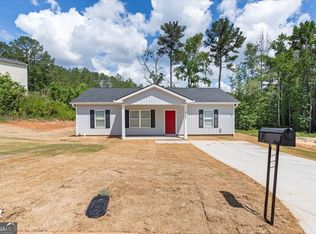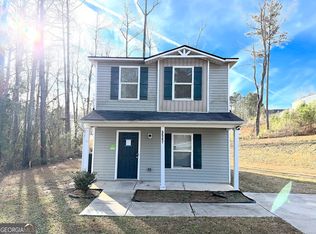Closed
$212,500
4005 Rambling Way, Hephzibah, GA 30815
3beds
1,221sqft
Single Family Residence
Built in 2024
10,018.8 Square Feet Lot
$216,800 Zestimate®
$174/sqft
$1,635 Estimated rent
Home value
$216,800
$184,000 - $254,000
$1,635/mo
Zestimate® history
Loading...
Owner options
Explore your selling options
What's special
This brand-new construction is estimated to be completed November 2024. Step inside to discover luxury vinyl plank (LVP) flooring and crown molding seamlessly flowing throughout. Stay cool and comfortable with ceiling fans and recessed lighting, creating a refreshing breeze to compliment the open-concept design. The living room will have a stunning electric fireplace room, adding warmth and charm to gatherings with family and friends. The kitchen features granite counters, soft-close cabinets and 42'' upper cabinets for a touch of sophistication. A walk-in pantry offering ample storage space is nearby and spacious laundry room with additional storage. Every detail has been carefully considered to enhance your living experience. This split bedroom plan allows for you to unwind in the primary bedroom, complete with a spacious walk-in closet and a luxurious primary bathroom featuring double sinks and integrated lighting on vanity mirror. Two additional bedrooms will share a hall bathroom with lights integrated in vanity mirror. *Photos are for illustration purposes only and finishes are subject to change*
Zillow last checked: 8 hours ago
Listing updated: January 15, 2025 at 05:09am
Listed by:
Brianna Goodwin 706-962-7058,
New Beginnings Realty
Bought with:
Non Mls Salesperson, 393436
Non-Mls Company
Source: GAMLS,MLS#: 10332883
Facts & features
Interior
Bedrooms & bathrooms
- Bedrooms: 3
- Bathrooms: 2
- Full bathrooms: 2
- Main level bathrooms: 2
- Main level bedrooms: 3
Kitchen
- Features: Pantry, Walk-in Pantry
Heating
- Central, Electric
Cooling
- Ceiling Fan(s), Central Air
Appliances
- Included: Dishwasher, Electric Water Heater, Microwave, Oven/Range (Combo), Stainless Steel Appliance(s)
- Laundry: In Kitchen
Features
- Split Bedroom Plan, Walk-In Closet(s)
- Flooring: Other
- Basement: None
- Attic: Pull Down Stairs
- Number of fireplaces: 1
Interior area
- Total structure area: 1,221
- Total interior livable area: 1,221 sqft
- Finished area above ground: 1,221
- Finished area below ground: 0
Property
Parking
- Parking features: Off Street
Features
- Levels: One
- Stories: 1
- Patio & porch: Patio, Porch
Lot
- Size: 10,018 sqft
- Features: None
Details
- Parcel number: 1290608000
Construction
Type & style
- Home type: SingleFamily
- Architectural style: Ranch
- Property subtype: Single Family Residence
Materials
- Vinyl Siding
- Foundation: Slab
- Roof: Composition
Condition
- New Construction
- New construction: Yes
- Year built: 2024
Details
- Warranty included: Yes
Utilities & green energy
- Sewer: Public Sewer
- Water: Public
- Utilities for property: Sewer Connected
Community & neighborhood
Community
- Community features: None
Location
- Region: Hephzibah
- Subdivision: Pebble Creek
Other
Other facts
- Listing agreement: Exclusive Right To Sell
Price history
| Date | Event | Price |
|---|---|---|
| 12/19/2024 | Sold | $212,500+3.7%$174/sqft |
Source: | ||
| 10/21/2024 | Pending sale | $205,000$168/sqft |
Source: | ||
| 7/5/2024 | Listed for sale | $205,000+1852.4%$168/sqft |
Source: | ||
| 12/27/2023 | Sold | $10,500-30%$9/sqft |
Source: Public Record Report a problem | ||
| 8/11/2023 | Listed for sale | $15,000-87%$12/sqft |
Source: | ||
Public tax history
| Year | Property taxes | Tax assessment |
|---|---|---|
| 2024 | $70 +5.2% | $2,660 |
| 2023 | $67 -10.3% | $2,660 |
| 2022 | $74 -7.1% | $2,660 |
Find assessor info on the county website
Neighborhood: Windsor Spring
Nearby schools
GreatSchools rating
- 3/10Jamestown Elementary SchoolGrades: PK-5Distance: 0.5 mi
- 2/10Glenn Hills Middle SchoolGrades: 6-8Distance: 2.8 mi
- 2/10Glenn Hills High SchoolGrades: 9-12Distance: 2.8 mi
Schools provided by the listing agent
- Elementary: Jamestown
- High: Glenn Hills
Source: GAMLS. This data may not be complete. We recommend contacting the local school district to confirm school assignments for this home.
Get pre-qualified for a loan
At Zillow Home Loans, we can pre-qualify you in as little as 5 minutes with no impact to your credit score.An equal housing lender. NMLS #10287.
Sell for more on Zillow
Get a Zillow Showcase℠ listing at no additional cost and you could sell for .
$216,800
2% more+$4,336
With Zillow Showcase(estimated)$221,136



