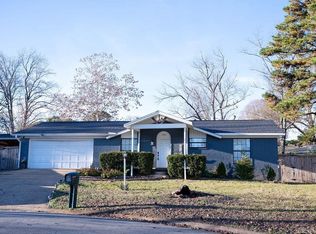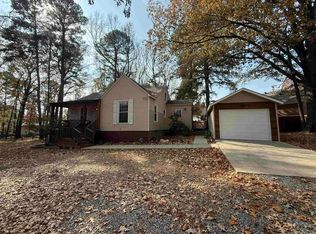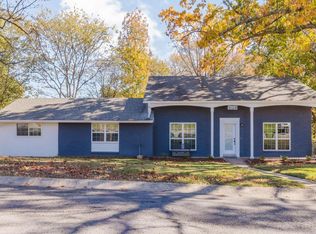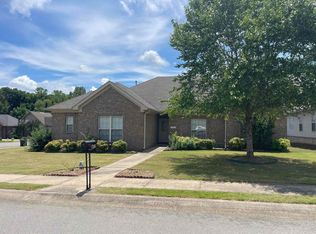Lovely Salt Creek Road home with 4 Bedrooms, 3 Full Bathrooms all located on the first level of the home! The bonus room is the only room upstairs it is nice and roomy. This home has all new paint, new LVP flooring, and carpet, the tile is original but looks good. The kitchen has been updated with new cabinets and granite counter tops and a new back splash, new lighting and lots of new hardware, even in the closets! The primary bedroom has its own entrance and its own deck. The roof is new, the windows are about 3 years old, and the gutters are Leaf Filter. This home has been well cared for, and it shows! This one is move in ready! Country Living but close to town! Your dream home is waiting for you!
Active
$374,000
4005 Salt Creek Rd, Benton, AR 72019
4beds
2,444sqft
Est.:
Single Family Residence
Built in 1996
0.97 Acres Lot
$371,000 Zestimate®
$153/sqft
$-- HOA
What's special
Gutters are leaf filterNew back splashAll new paint
- 2 days |
- 819 |
- 8 |
Likely to sell faster than
Zillow last checked: 8 hours ago
Listing updated: January 22, 2026 at 03:48pm
Listed by:
Denise Hyde 501-315-4933,
Old South Realty 501-315-4554
Source: CARMLS,MLS#: 26003375
Tour with a local agent
Facts & features
Interior
Bedrooms & bathrooms
- Bedrooms: 4
- Bathrooms: 3
- Full bathrooms: 3
Rooms
- Room types: Great Room, Bonus Room
Dining room
- Features: Separate Dining Room
Heating
- Natural Gas
Cooling
- Electric
Appliances
- Included: Free-Standing Range, Dishwasher
- Laundry: Washer Hookup, Electric Dryer Hookup, Laundry Room
Features
- Built-in Features, Walk-in Shower, Granite Counters, Pantry, Sheet Rock, Primary Bedroom Apart, All Bedrooms Down
- Flooring: Carpet, Tile, Luxury Vinyl
- Windows: Insulated Windows
- Attic: Floored
- Has fireplace: Yes
- Fireplace features: Gas Logs Present
Interior area
- Total structure area: 2,444
- Total interior livable area: 2,444 sqft
Property
Parking
- Total spaces: 2
- Parking features: Garage, Two Car
- Has garage: Yes
Features
- Levels: Two
- Stories: 2
- Patio & porch: Patio, Deck, Porch
- Exterior features: Rain Gutters
- Fencing: Partial
Lot
- Size: 0.97 Acres
- Dimensions: 210 x 204 x 195 x 216
- Features: Sloped, Not in Subdivision
Details
- Parcel number: 00108660002
Construction
Type & style
- Home type: SingleFamily
- Architectural style: Traditional
- Property subtype: Single Family Residence
Materials
- Brick, Metal/Vinyl Siding
- Foundation: Slab
- Roof: Shingle
Condition
- New construction: No
- Year built: 1996
Utilities & green energy
- Electric: Elec-Municipal (+Entergy)
- Gas: Gas-Natural
- Sewer: Septic Tank
- Water: Public
- Utilities for property: Natural Gas Connected
Community & HOA
Community
- Subdivision: Metes & Bounds
HOA
- Has HOA: No
Location
- Region: Benton
Financial & listing details
- Price per square foot: $153/sqft
- Tax assessed value: $247,895
- Annual tax amount: $1,601
- Date on market: 1/22/2026
- Listing terms: VA Loan,FHA,Conventional,Cash
- Road surface type: Gravel, Paved
Estimated market value
$371,000
$352,000 - $390,000
$1,990/mo
Price history
Price history
| Date | Event | Price |
|---|---|---|
| 1/22/2026 | Listed for sale | $374,000$153/sqft |
Source: | ||
| 12/22/2025 | Listing removed | $374,000$153/sqft |
Source: | ||
| 10/15/2025 | Listed for sale | $374,000-2.9%$153/sqft |
Source: | ||
| 10/15/2025 | Listing removed | $385,000$158/sqft |
Source: | ||
| 6/24/2025 | Listed for sale | $385,000+220.8%$158/sqft |
Source: | ||
Public tax history
Public tax history
| Year | Property taxes | Tax assessment |
|---|---|---|
| 2024 | $1,201 -5.9% | $31,030 |
| 2023 | $1,276 -3.8% | $31,030 |
| 2022 | $1,326 -0.7% | $31,030 |
Find assessor info on the county website
BuyAbility℠ payment
Est. payment
$2,118/mo
Principal & interest
$1791
Property taxes
$196
Home insurance
$131
Climate risks
Neighborhood: 72019
Nearby schools
GreatSchools rating
- 7/10Caldwell Elementary SchoolGrades: K-4Distance: 2.6 mi
- 6/10Benton Junior High SchoolGrades: 8-9Distance: 2.7 mi
- 9/10Benton High SchoolGrades: 10-12Distance: 3 mi
Schools provided by the listing agent
- Elementary: Caldwell
- Middle: Benton
- High: Benton
Source: CARMLS. This data may not be complete. We recommend contacting the local school district to confirm school assignments for this home.




