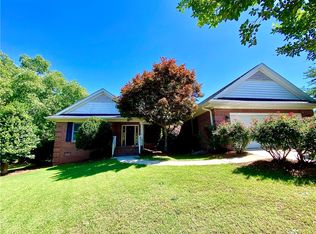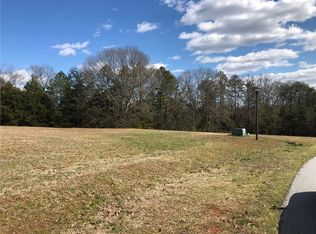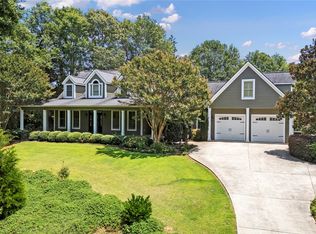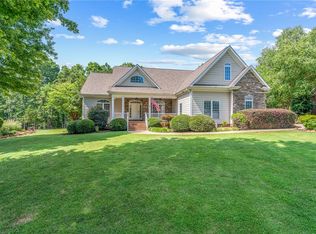Welcome to this remarkable home located in the Private community of Cross Creek Plantation in Seneca. Cross Creek Plantation is conveniently located close to everything Seneca and Clemson have to offer. This Great Southern Home Plan Gardenia A2 is a 3 bedroom and 2 bathroom home at around 2049 sq ft. This home will have Gas Fireplace with Mantle and Hearth, Coffer Ceiling, Arched Opening, Advanced Estate Series Trim, 3x6 White Largo Tile Backsplash in the Kitchen, Copano Oak Luxury Vinyl Flooring in the Foyer, Kitchen, Family/Gathering/Great Room, Full Bathrooms and Laundry, Dining and Garage Entry, Level 2 Calacatta Sky Tile in the Owners Bath Deluxe Shower, Elongated and Comfort Height Toilets, Upgraded Plumbing Fixtures, Upgraded Kitchen Sink to 30" single under mount, Upgraded White Painted Shaker Style Cabinets, Site Built Bookshelves, Cabinets over the Washer and Dryer, Raised Bar, Upgraded 3 cm Granite. Great Southern Homes is proud of their Green and Smart home features which include; R50 attic insulation, Tankless gas water heater, Energy Efficient 14 seer gas HVAC, High performance low E tilt-out windows and more. Full membership is not required to live in Cross Creek. Social Membership is offered as well. PHOTOS ARE OF A MODEL HOME THAT IS SIMILAR BUT NOT THE EXACT HOME!
This property is off market, which means it's not currently listed for sale or rent on Zillow. This may be different from what's available on other websites or public sources.



