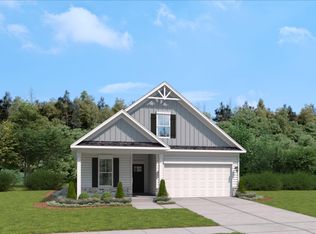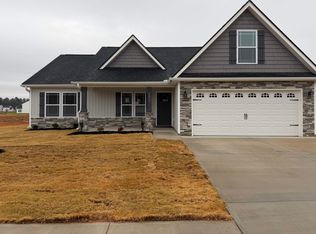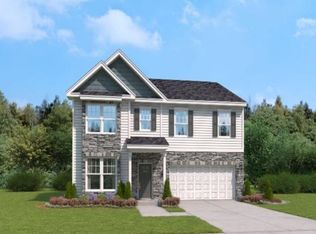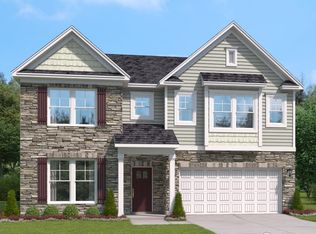Sold co op member
$313,110
4006 Francis Spring Way, Inman, SC 29349
4beds
2,006sqft
Single Family Residence
Built in 2025
0.43 Acres Lot
$314,300 Zestimate®
$156/sqft
$2,401 Estimated rent
Home value
$314,300
$299,000 - $330,000
$2,401/mo
Zestimate® history
Loading...
Owner options
Explore your selling options
What's special
Welcome to the Bishop floor plan. This spacious home has 4-bedrooms, three-bathrooms, and a flex room. Features include Granite countertops throughout, Luxury vinyl plank flooring, gas fireplace, main floor primary suite with tray ceilings, covered back patio, and more! Enjoy this brand new-construction home with a thoughtfully designed open floor plan, stylish finishes, and spacious yard—perfect for families, entertaining, or relaxing. Conveniently located in the Zane's Creek community, just minutes from woodfin ridge golf course, schools, dining, and more! First year woodfin ridge golf club membership included as well as $7,500 builder incentive towards closing cost or rate buy downs.
Zillow last checked: 8 hours ago
Listing updated: January 02, 2026 at 05:01pm
Listed by:
Dylan Morris 864-978-5845,
Cornerstone Real Estate Group
Bought with:
Madeline Sidorovic, SC
Century 21 Blackwell & Co
Source: SAR,MLS#: 326111
Facts & features
Interior
Bedrooms & bathrooms
- Bedrooms: 4
- Bathrooms: 3
- Full bathrooms: 3
- Main level bathrooms: 2
- Main level bedrooms: 3
Primary bedroom
- Level: First
- Area: 174.38
- Dimensions: 12.11x14.4
Bedroom 2
- Level: First
- Area: 107.12
- Dimensions: 10.3x10.4
Bedroom 3
- Level: First
- Area: 106.09
- Dimensions: 10.3x10.3
Bedroom 4
- Level: Second
- Area: 155.4
- Dimensions: 11.1x14
Dining room
- Area: 85.05
- Dimensions: 10.5x8.1
Kitchen
- Area: 121.8
- Dimensions: 10.5x11.6
Living room
- Area: 251.34
- Dimensions: 14.2x17.7
Other
- Description: Flex
Other
- Level: Second
- Area: 198.6
- Dimensions: 12.11x16.4
Heating
- Heat Pump, Electricity
Cooling
- Central Air, Electricity
Appliances
- Included: Gas Cooktop, Dishwasher, Disposal, Microwave, Gas Oven, Self Cleaning Oven, Range, Gas, Tankless Water Heater
- Laundry: 1st Floor, Electric Dryer Hookup, Walk-In, Washer Hookup
Features
- Ceiling Fan(s), Tray Ceiling(s), Attic Stairs Pulldown, Fireplace, Solid Surface Counters, Open Floorplan, Pantry
- Flooring: Carpet, Luxury Vinyl
- Windows: Tilt-Out
- Has basement: No
- Attic: Pull Down Stairs,Storage
- Number of fireplaces: 1
- Fireplace features: Gas Log
Interior area
- Total interior livable area: 2,006 sqft
- Finished area above ground: 2,006
- Finished area below ground: 0
Property
Parking
- Total spaces: 2
- Parking features: Attached, Garage Door Opener, Garage, Attached Garage
- Attached garage spaces: 2
- Has uncovered spaces: Yes
Features
- Levels: Two
- Patio & porch: Porch
- Exterior features: Aluminum/Vinyl Trim
Lot
- Size: 0.43 Acres
Details
- Parcel number: 2290030011
Construction
Type & style
- Home type: SingleFamily
- Architectural style: Craftsman
- Property subtype: Single Family Residence
Materials
- Stone, Vinyl Siding
- Foundation: Slab
- Roof: Architectural
Condition
- New construction: Yes
- Year built: 2025
Details
- Builder name: Enchanted Homes
Utilities & green energy
- Electric: Duke
- Sewer: Public Sewer
- Water: Public, Spartanbrg
Community & neighborhood
Security
- Security features: Smoke Detector(s)
Location
- Region: Inman
- Subdivision: Zane's Creek
HOA & financial
HOA
- Has HOA: Yes
- HOA fee: $455 annually
Price history
| Date | Event | Price |
|---|---|---|
| 1/2/2026 | Sold | $313,110-0.9%$156/sqft |
Source: | ||
| 12/4/2025 | Pending sale | $316,110$158/sqft |
Source: | ||
| 10/20/2025 | Price change | $316,110-3.1%$158/sqft |
Source: | ||
| 10/2/2025 | Price change | $326,110-2.2%$163/sqft |
Source: | ||
| 7/14/2025 | Price change | $333,610+0.3%$166/sqft |
Source: | ||
Public tax history
| Year | Property taxes | Tax assessment |
|---|---|---|
| 2025 | -- | $198 |
Find assessor info on the county website
Neighborhood: 29349
Nearby schools
GreatSchools rating
- 5/10Oakland Elementary SchoolGrades: PK-5Distance: 1.9 mi
- 7/10Boiling Springs Middle SchoolGrades: 6-8Distance: 2 mi
- 7/10Boiling Springs High SchoolGrades: 9-12Distance: 4.2 mi
Schools provided by the listing agent
- Elementary: 2-Oakland
- Middle: 2-Boiling Springs
- High: 2-Boiling Springs
Source: SAR. This data may not be complete. We recommend contacting the local school district to confirm school assignments for this home.
Get a cash offer in 3 minutes
Find out how much your home could sell for in as little as 3 minutes with a no-obligation cash offer.
Estimated market value$314,300
Get a cash offer in 3 minutes
Find out how much your home could sell for in as little as 3 minutes with a no-obligation cash offer.
Estimated market value
$314,300



