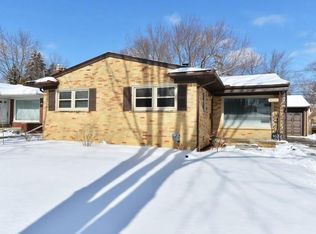Sold for $434,000 on 12/12/25
$434,000
4006 Highfield Rd, Royal Oak, MI 48073
3beds
2,165sqft
Single Family Residence
Built in 1956
6,098.4 Square Feet Lot
$434,400 Zestimate®
$200/sqft
$2,532 Estimated rent
Home value
$434,400
$413,000 - $456,000
$2,532/mo
Zestimate® history
Loading...
Owner options
Explore your selling options
What's special
Have you been waiting for a perfect mix of modern, comfortable, and mid century in Royal Oak on a quiet tree lined street with sidewalks? This is it, tons of updates, lots of love to give, and such an amazing home ready to have new owners carry on its story!
From the gigantic picture window in the front of the home, the spacious wood flooring throughout most of the first floor, the impressive bright kitchen, 3 bedrooms, a lav in the primary bedroom, a full bath upstairs and downstairs, finished retro basement all are ready inside to enjoy! Out back enjoy the oasis of a aggregate patio and pergola for evenings outdoors and entertaining! Detached oversized two car garage. Amazing subdivision, neighbors and whole area around this home!
Backyard even has the Parjana water system to prevent standing water (the same system they use on Belle Isle).
This house as good as it looks in the pictures, maybe even better!
Zillow last checked: 8 hours ago
Listing updated: December 16, 2025 at 05:51am
Listed by:
Michael T Moore 248-335-0300,
NextHome The Boulevard
Bought with:
Daniel A. Nelson, 6502380231
Nelson Property Management
Source: Realcomp II,MLS#: 20251006733
Facts & features
Interior
Bedrooms & bathrooms
- Bedrooms: 3
- Bathrooms: 3
- Full bathrooms: 2
- 1/2 bathrooms: 1
Primary bedroom
- Level: Entry
- Area: 150
- Dimensions: 15 X 10
Bedroom
- Level: Entry
- Area: 110
- Dimensions: 11 X 10
Bedroom
- Level: Entry
- Area: 110
- Dimensions: 11 X 10
Other
- Level: Entry
- Area: 49
- Dimensions: 7 X 7
Other
- Level: Basement
- Area: 56
- Dimensions: 8 X 7
Other
- Level: Entry
- Area: 30
- Dimensions: 6 X 5
Dining room
- Level: Entry
- Area: 63
- Dimensions: 9 X 7
Game room
- Level: Basement
- Area: 483
- Dimensions: 23 X 21
Kitchen
- Level: Entry
- Area: 150
- Dimensions: 15 X 10
Laundry
- Level: Basement
- Area: 238
- Dimensions: 17 X 14
Living room
- Level: Entry
- Area: 216
- Dimensions: 18 X 12
Heating
- Forced Air, Natural Gas
Cooling
- Ceiling Fans, Central Air
Appliances
- Included: Dishwasher, Disposal, Dryer, Free Standing Gas Range, Free Standing Refrigerator, Microwave, Self Cleaning Oven, Stainless Steel Appliances, Washer
- Laundry: Gas Dryer Hookup, Laundry Room, Washer Hookup
Features
- Entrance Foyer, High Speed Internet, Programmable Thermostat
- Basement: Finished,Full
- Has fireplace: Yes
- Fireplace features: Gas, Living Room
Interior area
- Total interior livable area: 2,165 sqft
- Finished area above ground: 1,165
- Finished area below ground: 1,000
Property
Parking
- Total spaces: 2.5
- Parking features: Twoand Half Car Garage, Detached, Driveway, Electricityin Garage, Garage Faces Front, Garage Door Opener
- Garage spaces: 2.5
Features
- Levels: One
- Stories: 1
- Entry location: GroundLevelwSteps
- Patio & porch: Patio, Porch
- Exterior features: Chimney Caps, Lighting
- Pool features: None
- Fencing: Back Yard,Fenced
Lot
- Size: 6,098 sqft
- Dimensions: 52 x 115.19
- Features: Level
Details
- Parcel number: 2506328015
- Special conditions: Short Sale No,Standard
Construction
Type & style
- Home type: SingleFamily
- Architectural style: Ranch
- Property subtype: Single Family Residence
Materials
- Aluminum Siding, Brick, Stone, Wood Siding
- Foundation: Basement, Poured
- Roof: Asphalt
Condition
- New construction: No
- Year built: 1956
- Major remodel year: 2016
Utilities & green energy
- Electric: Volts 220
- Sewer: Public Sewer
- Water: Public
- Utilities for property: Above Ground Utilities
Community & neighborhood
Security
- Security features: Smoke Detectors
Community
- Community features: Sidewalks
Location
- Region: Royal Oak
- Subdivision: BEVERLY HILLSNO 2
Other
Other facts
- Listing agreement: Exclusive Right To Sell
- Listing terms: Cash,Conventional,FHA,Va Loan
Price history
| Date | Event | Price |
|---|---|---|
| 12/12/2025 | Sold | $434,000-2.5%$200/sqft |
Source: | ||
| 11/30/2025 | Pending sale | $445,000$206/sqft |
Source: | ||
| 8/29/2025 | Price change | $445,000-2.2%$206/sqft |
Source: | ||
| 6/9/2025 | Listed for sale | $455,000+42.2%$210/sqft |
Source: | ||
| 6/19/2018 | Sold | $320,000$148/sqft |
Source: Public Record Report a problem | ||
Public tax history
| Year | Property taxes | Tax assessment |
|---|---|---|
| 2024 | -- | $155,040 +6% |
| 2023 | -- | $146,230 +2.8% |
| 2022 | -- | $142,300 +1.6% |
Find assessor info on the county website
Neighborhood: 48073
Nearby schools
GreatSchools rating
- 6/10Alfred E. Upton Elementary SchoolGrades: K-5Distance: 0.7 mi
- 6/10Royal Oak Middle SchoolGrades: 6-8Distance: 3.2 mi
- 9/10Royal Oak High SchoolGrades: 9-12Distance: 1.8 mi
Get a cash offer in 3 minutes
Find out how much your home could sell for in as little as 3 minutes with a no-obligation cash offer.
Estimated market value
$434,400
Get a cash offer in 3 minutes
Find out how much your home could sell for in as little as 3 minutes with a no-obligation cash offer.
Estimated market value
$434,400
