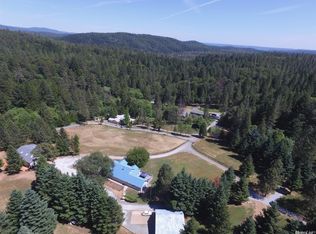Take pleasure in an alternative energy lifestyle on 10 private acres with modern amenities afforded. This thoughtfully engineered 2017 home may be as energy efficient as they come, yet it still boasts an upscale experience for the conscience homeowner. The attractive interior features elevated ceilings, Andersen Low-E composite windows each with custom window shades, luxury vinyl plank flooring with radiant heat, and solid core doors. The kitchen offers black stainless appliances, soft close quarter sawn oak cabinets, and Quartz counters with bar seating. The bedroom with office is spacious and inviting and features a lovely walk-in closet. The bathroom with its beautiful ceramic tile work has a Grohe faucet, warm water bidet, and heated shower floors and bench. All of this, and yet completely self-reliant with no need for public utilities. Home, garage, and shop are entirely supported by solar/generator and battery back up, well water, and private septic system.
This property is off market, which means it's not currently listed for sale or rent on Zillow. This may be different from what's available on other websites or public sources.
