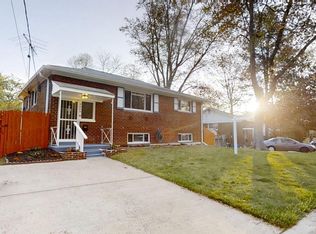Sold for $550,000 on 08/27/25
$550,000
4007 Jeffry St, Silver Spring, MD 20906
4beds
1,796sqft
Single Family Residence
Built in 1959
6,670 Square Feet Lot
$553,600 Zestimate®
$306/sqft
$3,235 Estimated rent
Home value
$553,600
$509,000 - $603,000
$3,235/mo
Zestimate® history
Loading...
Owner options
Explore your selling options
What's special
*** Move-in ready home offers a perfect mix of space and updates in a convenient location. Lovely solid brick, 4-bedroom, 2-bath home is nestled on a quiet street with a fully fenced yard, mature trees, and beautifully landscaped grounds on all sides. There are refinished hardwood floors throughout the upper level and a spacious living area with a wood-burning brick fireplace with raised hearth on the lower level. The home offers a warm, comfortable layout with updated finishes throughout, including fresh neutral paint (2025) and new carpet (2021). The kitchen was previously remodeled and remains functional and inviting. Large back deck extends from the rear of the home, with peaceful views of the tree-lined yard for maximum privacy! Cozy covered sunroom nook sits just off of the back deck. Fenced backyard features mature fig and Asian pear trees, and a tool shed beneath the deck adds bonus storage. The lower level includes custom tile flooring, a renovated full bath with spa-style shower (2019), and a flexible space for a family room, guest area, or home office. A dedicated laundry room with added utility sink was added in 2021. Other recent updates include: * HVAC system (2021) *Roof (2017) * Energy-efficient vinyl-clad windows (2018) *New light fixtures (2025) *New front door (2017) *Hardwood landing in lower level (2020) Additional highlights include a covered front porch, brick exterior on all sides, and a newly installed fence door. Enjoy easy access to nearby hiking and biking trails, parks, grocery stores, and schools.
Zillow last checked: 8 hours ago
Listing updated: August 27, 2025 at 04:41pm
Listed by:
Diana Gupta 443-745-4401,
RE/MAX Realty Group
Bought with:
Jonathan Eng, 584927
Century 21 Redwood Realty
Source: Bright MLS,MLS#: MDMC2186550
Facts & features
Interior
Bedrooms & bathrooms
- Bedrooms: 4
- Bathrooms: 2
- Full bathrooms: 2
- Main level bathrooms: 1
- Main level bedrooms: 3
Primary bedroom
- Level: Main
Bedroom 2
- Level: Main
Bedroom 3
- Level: Main
Bedroom 4
- Level: Lower
Dining room
- Level: Main
Family room
- Level: Lower
Foyer
- Level: Main
Other
- Level: Main
Other
- Level: Lower
Kitchen
- Level: Main
Laundry
- Level: Lower
Living room
- Level: Main
Storage room
- Level: Lower
Heating
- Forced Air, Natural Gas
Cooling
- Ceiling Fan(s), Central Air, Electric
Appliances
- Included: Built-In Range, Dishwasher, Disposal, Dryer, Exhaust Fan, Humidifier, Microwave, Washer, Water Heater, Refrigerator, Range Hood, Gas Water Heater
- Laundry: Lower Level, Laundry Room
Features
- Crown Molding, Dining Area, Kitchen - Galley, Recessed Lighting, Ceiling Fan(s), Open Floorplan, Primary Bath(s), Upgraded Countertops, Bathroom - Tub Shower
- Flooring: Ceramic Tile, Hardwood, Carpet, Wood
- Doors: Sliding Glass
- Windows: Vinyl Clad
- Basement: Connecting Stairway,Full,Finished,Heated,Improved,Rear Entrance,Walk-Out Access,Windows
- Number of fireplaces: 1
- Fireplace features: Brick
Interior area
- Total structure area: 1,796
- Total interior livable area: 1,796 sqft
- Finished area above ground: 1,046
- Finished area below ground: 750
Property
Parking
- Total spaces: 2
- Parking features: Concrete, Driveway, Off Street
- Uncovered spaces: 2
Accessibility
- Accessibility features: None
Features
- Levels: Two
- Stories: 2
- Patio & porch: Deck, Porch
- Exterior features: Sidewalks, Street Lights
- Pool features: None
- Fencing: Privacy,Wood
- Has view: Yes
- View description: Garden
Lot
- Size: 6,670 sqft
- Features: Landscaped, Rear Yard, SideYard(s), Front Yard, Backs to Trees
Details
- Additional structures: Above Grade, Below Grade
- Parcel number: 161301287413
- Zoning: R60
- Special conditions: Standard
Construction
Type & style
- Home type: SingleFamily
- Architectural style: Traditional
- Property subtype: Single Family Residence
Materials
- Brick
- Foundation: Block
- Roof: Asphalt
Condition
- Good
- New construction: No
- Year built: 1959
Utilities & green energy
- Sewer: Public Sewer
- Water: Public
Community & neighborhood
Location
- Region: Silver Spring
- Subdivision: Connecticut Avenue Estates
Other
Other facts
- Listing agreement: Exclusive Right To Sell
- Ownership: Fee Simple
Price history
| Date | Event | Price |
|---|---|---|
| 8/27/2025 | Sold | $550,000$306/sqft |
Source: | ||
| 7/25/2025 | Contingent | $550,000$306/sqft |
Source: | ||
| 6/20/2025 | Listed for sale | $550,000$306/sqft |
Source: | ||
Public tax history
| Year | Property taxes | Tax assessment |
|---|---|---|
| 2025 | $5,131 +9.5% | $434,700 +6.8% |
| 2024 | $4,684 +7.2% | $406,900 +7.3% |
| 2023 | $4,368 +12.7% | $379,100 +7.9% |
Find assessor info on the county website
Neighborhood: 20906
Nearby schools
GreatSchools rating
- 5/10Sargent Shriver Elementary SchoolGrades: PK-5Distance: 0.4 mi
- 4/10A. Mario Loiederman Middle SchoolGrades: 6-8Distance: 0.5 mi
- 5/10Wheaton High SchoolGrades: 9-12Distance: 0.9 mi
Schools provided by the listing agent
- District: Montgomery County Public Schools
Source: Bright MLS. This data may not be complete. We recommend contacting the local school district to confirm school assignments for this home.

Get pre-qualified for a loan
At Zillow Home Loans, we can pre-qualify you in as little as 5 minutes with no impact to your credit score.An equal housing lender. NMLS #10287.
Sell for more on Zillow
Get a free Zillow Showcase℠ listing and you could sell for .
$553,600
2% more+ $11,072
With Zillow Showcase(estimated)
$564,672