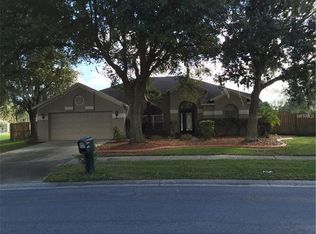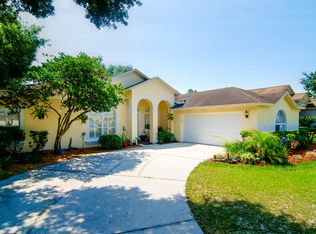Beautiful home in Lithia Ridge Neighborhood- highly desirable Community! A+ schools, walking trails to Elementary school, very low HOA and no CDD fees! This home features 4 bedrooms and 3 full baths, 3rd bathroom can be accessed from outside, screened back patio area also. Split floor plan. Formal living and dining room areas, beautiful family room, eat-in kitchen, breakfast bar and an island. Great size laundry room with w/d hookups and utility sink/faucet! Neighborhood has a beautiful park, playground, soccer field, basketball court, volleyball area etc. AC NEW , replaced summer 2016. Patio screen NEW ( replaced Dec. 2016). Great size back yard, room for pool if needed! Only minutes from dining, shopping !
This property is off market, which means it's not currently listed for sale or rent on Zillow. This may be different from what's available on other websites or public sources.

