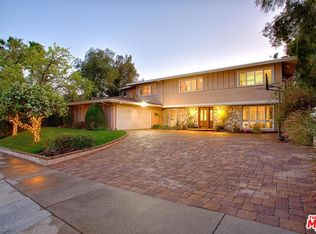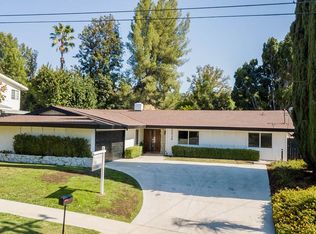Stunning fully remodeled 2400 s.f. single family home is located in the Greater Mulwood neighborhood. This highly desired community features this Classic Mid Century Modern home that has been meticulously remodeled, updated and renovated. Beautifully redone in todays modern yet organic designs, the home is warm beautiful and features Amazing views. Completed with permits, this home features all new kitchen with stainless steel appliances, new spacious gorgeous bathrooms, stunning warm hardwood floors, all new dual pane/black aluminum windows throughout, new paint inside & out and completely refinished crystal pool with re-plastered bottom and new tile to enjoy year round. So many updates and too many to list, this excellent family home is within walking distance to 3 Award Winning schools. Chaparral Elementary, A.C. Stelle Middle School and Calabasas High School. The opportunities here for families to create beautiful memories are endless.
This property is off market, which means it's not currently listed for sale or rent on Zillow. This may be different from what's available on other websites or public sources.

