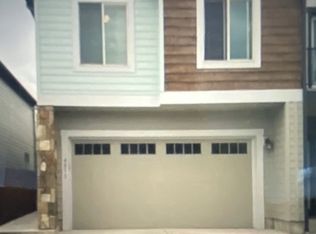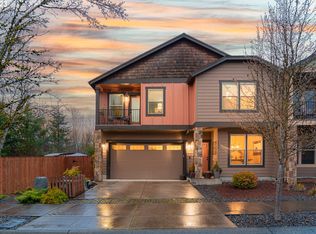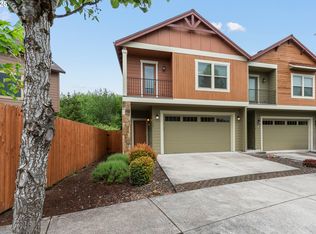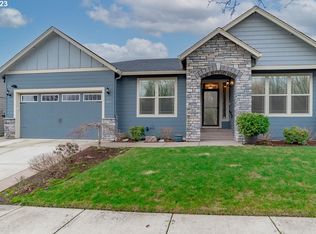Sold
Listed by:
Heidi Cuppy,
The Bordak Group, LLC
Bought with: TEC Real Estate Inc.
$410,000
4007 N 1st Way, Ridgefield, WA 98642
3beds
1,811sqft
Townhouse
Built in 2015
1,603.01 Square Feet Lot
$402,900 Zestimate®
$226/sqft
$2,476 Estimated rent
Home value
$402,900
$379,000 - $427,000
$2,476/mo
Zestimate® history
Loading...
Owner options
Explore your selling options
What's special
Welcome home to this lovely 3 bedroom, 2.5 bath townhome. This home has an open concept floor plan with a bright open kitchen and large living room. Upstairs has a spacious loft area, that could easily be used for another living area or home office. The primary bedroom has an en suite bathroom with walk in closet and balcony to enjoy the fresh outside air. Upstairs also has a separate laundry room for convenience. This home backs up to an open green space for privacy and access to peaceful walking trails. Enjoy the tranquility of a quiet neighborhood and nearby parks. Just minutes from I-5, restaurants, shopping and located in the sought after Ridgefield school district!
Zillow last checked: 8 hours ago
Listing updated: July 11, 2025 at 04:04am
Listed by:
Heidi Cuppy,
The Bordak Group, LLC
Bought with:
Cameron Dore, 112321
TEC Real Estate Inc.
Source: NWMLS,MLS#: 2351701
Facts & features
Interior
Bedrooms & bathrooms
- Bedrooms: 3
- Bathrooms: 3
- Full bathrooms: 2
- 1/2 bathrooms: 1
- Main level bathrooms: 1
- Main level bedrooms: 1
Primary bedroom
- Level: Main
Other
- Level: Main
Entry hall
- Level: Main
Family room
- Level: Main
Kitchen with eating space
- Level: Main
Living room
- Level: Main
Heating
- Ductless, Forced Air, Electric
Cooling
- Central Air
Appliances
- Included: Dishwasher(s), Microwave(s), Refrigerator(s), Stove(s)/Range(s)
Features
- Bath Off Primary, Dining Room
- Flooring: Laminate, Carpet
- Basement: None
- Has fireplace: No
Interior area
- Total structure area: 1,811
- Total interior livable area: 1,811 sqft
Property
Parking
- Total spaces: 1
- Parking features: Driveway, Attached Garage
- Attached garage spaces: 1
Features
- Levels: Multi/Split
- Entry location: Main
- Patio & porch: Bath Off Primary, Dining Room
Lot
- Size: 1,603 sqft
- Features: Paved, Sidewalk, Fenced-Fully, High Speed Internet, Patio
Details
- Parcel number: 986036224
- Special conditions: Standard
Construction
Type & style
- Home type: Townhouse
- Property subtype: Townhouse
Materials
- Cement/Concrete, Metal/Vinyl, Wood Siding
- Foundation: Block
- Roof: Composition
Condition
- Year built: 2015
- Major remodel year: 2015
Utilities & green energy
- Electric: Company: Clark PUD
- Sewer: Sewer Connected, Company: Clark PUD
- Water: Public, Company: Clark PUD
- Utilities for property: Xfinity, Xfinity
Community & neighborhood
Community
- Community features: CCRs
Location
- Region: Ridgefield
- Subdivision: Ridgefield
HOA & financial
HOA
- HOA fee: $189 monthly
- Association phone: 360-254-5700
Other
Other facts
- Listing terms: Cash Out,Conventional,FHA,State Bond,VA Loan
- Cumulative days on market: 41 days
Price history
| Date | Event | Price |
|---|---|---|
| 6/10/2025 | Sold | $410,000+3%$226/sqft |
Source: | ||
| 5/10/2025 | Pending sale | $398,000$220/sqft |
Source: | ||
| 4/29/2025 | Price change | $398,000-2.9%$220/sqft |
Source: | ||
| 3/30/2025 | Listed for sale | $410,000+72.6%$226/sqft |
Source: | ||
| 3/18/2016 | Sold | $237,605$131/sqft |
Source: | ||
Public tax history
| Year | Property taxes | Tax assessment |
|---|---|---|
| 2024 | $3,030 +10.8% | $341,638 +4.1% |
| 2023 | $2,734 -5.3% | $328,275 -5.5% |
| 2022 | $2,886 +0.5% | $347,277 +11.8% |
Find assessor info on the county website
Neighborhood: 98642
Nearby schools
GreatSchools rating
- 8/10Union Ridge Elementary SchoolGrades: K-4Distance: 1.7 mi
- 6/10View Ridge Middle SchoolGrades: 7-8Distance: 1.7 mi
- 7/10Ridgefield High SchoolGrades: 9-12Distance: 1.4 mi
Schools provided by the listing agent
- Middle: View Ridge Mid
- High: Ridgefield High
Source: NWMLS. This data may not be complete. We recommend contacting the local school district to confirm school assignments for this home.
Get a cash offer in 3 minutes
Find out how much your home could sell for in as little as 3 minutes with a no-obligation cash offer.
Estimated market value$402,900
Get a cash offer in 3 minutes
Find out how much your home could sell for in as little as 3 minutes with a no-obligation cash offer.
Estimated market value
$402,900



