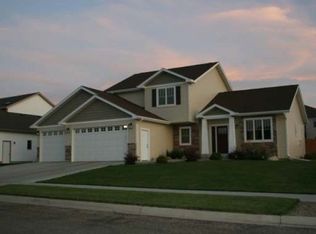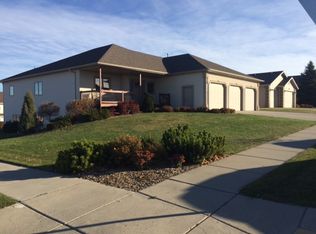Sold
Price Unknown
4007 Overland Rd, Bismarck, ND 58503
5beds
3,488sqft
Single Family Residence
Built in 2003
0.29 Acres Lot
$581,600 Zestimate®
$--/sqft
$3,218 Estimated rent
Home value
$581,600
$553,000 - $616,000
$3,218/mo
Zestimate® history
Loading...
Owner options
Explore your selling options
What's special
Beautiful recently updated 5-bedroom, 4-bathroom home in NW Bismarck. The main floor has two spacious living areas adjacent to the recently updated kitchen dining area. The dining room leads you out to the no maintenance deck, very private back yard and paver patio with a hot tub. A newly renovated 1/2 bath finishes out the main floor. Upstairs you have 3 large bedrooms, full bath, laundry room and a spacious master suite. The basement has a large family room, 2 more conforming bedrooms and a full bathroom. The three-stall garage has over 1000sf for all the toys and tools. Must see!!
Zillow last checked: 8 hours ago
Listing updated: May 23, 2025 at 12:47pm
Listed by:
TAB THOMPSON 701-471-1313,
CENTURY 21 Morrison Realty
Bought with:
JUDY MASLOWSKI, 7809
BIANCO REALTY, INC.
Source: Great North MLS,MLS#: 4012474
Facts & features
Interior
Bedrooms & bathrooms
- Bedrooms: 5
- Bathrooms: 4
- Full bathrooms: 3
- 1/2 bathrooms: 1
Primary bedroom
- Level: Upper
Bedroom 1
- Level: Upper
Bedroom 2
- Level: Upper
Bedroom 3
- Level: Basement
Bedroom 4
- Level: Basement
Primary bathroom
- Level: Upper
Bathroom 1
- Level: Main
Bathroom 2
- Level: Basement
Bathroom 3
- Level: Upper
Dining room
- Level: Main
Family room
- Level: Basement
Laundry
- Level: Upper
Heating
- Fireplace(s), Forced Air, Natural Gas
Cooling
- Central Air
Appliances
- Included: Cooktop, Dishwasher, Disposal, Dryer, Microwave, Oven, Refrigerator, Washer
Features
- High Speed Internet, Vaulted Ceiling(s), Walk-In Closet(s)
- Flooring: Vinyl, Carpet, Laminate
- Windows: Window Treatments
- Basement: Finished,Storage Space
- Number of fireplaces: 1
- Fireplace features: Gas
Interior area
- Total structure area: 3,488
- Total interior livable area: 3,488 sqft
- Finished area above ground: 2,260
- Finished area below ground: 1,228
Property
Parking
- Total spaces: 3
- Parking features: Garage Door Opener, Heated Garage, Oversized, Floor Drain, Deck, Attached, Concrete
- Attached garage spaces: 3
Features
- Levels: Three Or More,Two
- Stories: 3
- Patio & porch: Deck, Patio
- Exterior features: Private Yard
- Spa features: Hot Tub
Lot
- Size: 0.29 Acres
- Dimensions: 148 x 87
- Features: Sprinklers In Rear, Sprinklers In Front, Landscaped, Level, Lot - Owned, Private
Details
- Parcel number: 0954003065
Construction
Type & style
- Home type: SingleFamily
- Property subtype: Single Family Residence
Materials
- Brick, Vinyl Siding
- Roof: Asphalt
Condition
- New construction: No
- Year built: 2003
Utilities & green energy
- Sewer: Public Sewer
- Water: Public
- Utilities for property: Sewer Connected, Natural Gas Connected, Water Connected, Trash Pickup - Public, Cable Available, Electricity Connected
Community & neighborhood
Security
- Security features: Smoke Detector(s)
Location
- Region: Bismarck
Other
Other facts
- Listing terms: VA Loan,Cash,Conventional,FHA,No Seller Finance
- Road surface type: Asphalt
Price history
| Date | Event | Price |
|---|---|---|
| 6/14/2024 | Sold | -- |
Source: Great North MLS #4012474 Report a problem | ||
| 4/4/2024 | Pending sale | $549,900$158/sqft |
Source: Great North MLS #4012474 Report a problem | ||
| 4/3/2024 | Listed for sale | $549,900$158/sqft |
Source: Great North MLS #4012474 Report a problem | ||
Public tax history
| Year | Property taxes | Tax assessment |
|---|---|---|
| 2024 | $6,092 +9.7% | $228,450 -3.3% |
| 2023 | $5,551 +12% | $236,200 +8.9% |
| 2022 | $4,956 +3% | $216,950 +14.2% |
Find assessor info on the county website
Neighborhood: 58503
Nearby schools
GreatSchools rating
- 8/10Centennial Elementary SchoolGrades: K-5Distance: 1 mi
- 7/10Horizon Middle SchoolGrades: 6-8Distance: 0.4 mi
- 9/10Century High SchoolGrades: 9-12Distance: 1.6 mi

