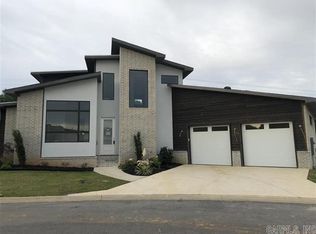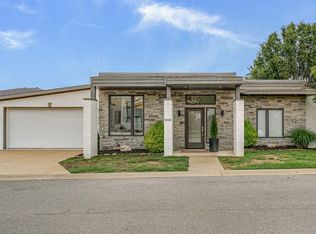Sold for $190,500
$190,500
4007 Ridgepointe Cv, Jonesboro, AR 72404
2beds
1,228sqft
Condominium
Built in ----
-- sqft lot
$218,000 Zestimate®
$155/sqft
$1,302 Estimated rent
Home value
$218,000
$207,000 - $229,000
$1,302/mo
Zestimate® history
Loading...
Owner options
Explore your selling options
What's special
One level condo near Ridgepointe. Comes with one car garage, screen porch and storm shelter in the master closet.
Zillow last checked: 8 hours ago
Listing updated: July 27, 2023 at 08:12am
Listed by:
Carroll Caldwell 870-931-8233,
Coldwell Banker/Village Comm
Bought with:
Carroll Caldwell, 00001692
Coldwell Banker/Village Comm
Source: Northeast Arkansas BOR,MLS#: 10106770
Facts & features
Interior
Bedrooms & bathrooms
- Bedrooms: 2
- Bathrooms: 1
- Full bathrooms: 1
- Main level bedrooms: 2
Primary bedroom
- Level: Main
Bedroom 2
- Level: Main
Basement
- Area: 0
Interior area
- Total structure area: 1,228
- Total interior livable area: 1,228 sqft
- Finished area above ground: 1,228
Property
Parking
- Total spaces: 1
- Parking features: Attached
- Attached garage spaces: 1
Features
- Levels: One
Details
- Parcel number: 0114333102200
Construction
Type & style
- Home type: Condo
- Property subtype: Condominium
Materials
- Brick
- Roof: Shingle
Condition
- Year built: 0
Community & neighborhood
Location
- Region: Jonesboro
Price history
| Date | Event | Price |
|---|---|---|
| 1/15/2026 | Listing removed | $225,000$183/sqft |
Source: Northeast Arkansas BOR #10123364 Report a problem | ||
| 10/10/2025 | Price change | $225,000-2.2%$183/sqft |
Source: Northeast Arkansas BOR #10123364 Report a problem | ||
| 7/15/2025 | Listed for sale | $230,000$187/sqft |
Source: Northeast Arkansas BOR #10123364 Report a problem | ||
| 7/15/2025 | Listing removed | -- |
Source: Owner Report a problem | ||
| 6/29/2025 | Price change | $230,000-4.2%$187/sqft |
Source: Owner Report a problem | ||
Public tax history
| Year | Property taxes | Tax assessment |
|---|---|---|
| 2024 | $1,190 +6.3% | $33,399 +4.9% |
| 2023 | $1,119 -24.2% | $31,840 +9.1% |
| 2022 | $1,477 +7.9% | $29,190 +10% |
Find assessor info on the county website
Neighborhood: Friendly Hope
Nearby schools
GreatSchools rating
- NAValley View Elementary SchoolGrades: PK-2Distance: 2.7 mi
- 8/10Valley View Junior High SchoolGrades: 7-9Distance: 2.6 mi
- 6/10Valley View High SchoolGrades: 10-12Distance: 2.6 mi
Schools provided by the listing agent
- Elementary: Valley View
- Middle: Valley View
- High: Valley View
Source: Northeast Arkansas BOR. This data may not be complete. We recommend contacting the local school district to confirm school assignments for this home.

Get pre-qualified for a loan
At Zillow Home Loans, we can pre-qualify you in as little as 5 minutes with no impact to your credit score.An equal housing lender. NMLS #10287.

