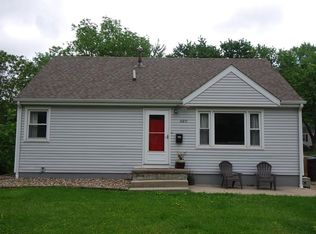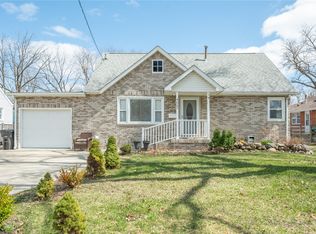You have to get into this ranch home as it is fantastic. Walk into the large living room that has a lot of natural light. Off the LR, you will find a large eating area w/built ins that is open to the kitchen area. Kitchen has tile floors & all appliances stay. There are 3 nice sized bdrms & a full bath with travertine tile. The LL has a large finished space that is not on the assessor page that could be used for an addt'l living area plus another huge room that could easily be finished. There is also a shower & stool in the LL. All new windows, new vinyl fence, roof in 2010, fresh paint inside and out, furnace and water heater newer, just an amazing home. Come take a look.
This property is off market, which means it's not currently listed for sale or rent on Zillow. This may be different from what's available on other websites or public sources.


