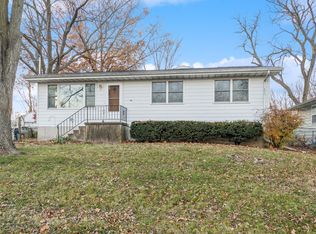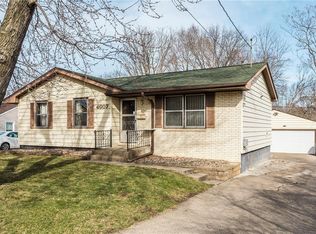Sold for $105,000
$105,000
4008 54th St, Des Moines, IA 50310
1beds
750sqft
Single Family Residence
Built in 1932
8,407.08 Square Feet Lot
$104,500 Zestimate®
$140/sqft
$1,023 Estimated rent
Home value
$104,500
$99,000 - $111,000
$1,023/mo
Zestimate® history
Loading...
Owner options
Explore your selling options
What's special
Wait until you step inside this adorable home that is the epitome of cozy living! With its charming layout and generously sized rooms, this home is a gem. Whether you’re a first-time buyer or looking to downsize, this home is sure to check all the boxes! Step into the large living room with refinished hardwood floors, giving the space a warm and inviting feel. The spacious kitchen offers plenty of room for meal prep and cooking. An abundance of cabinets provides ample storage for all of your dishware and cooking appliances. An updated full bath and 1 bedroom complete the main level. The lower level is dedicated to laundry, additional storage space, & newer mechanicals. What a fantastic location as well! Close to Merle Hay, shopping and restaurants. The current owner has lovingly maintained the home for 30 years and is excited to pass it on to the next owner. Home priced accordingly.
Zillow last checked: 8 hours ago
Listing updated: May 12, 2025 at 09:20am
Listed by:
Megan Carey O'Leary (515)371-9744,
RE/MAX Concepts
Bought with:
Fix Brown
RE/MAX Concepts
Source: DMMLS,MLS#: 714367 Originating MLS: Des Moines Area Association of REALTORS
Originating MLS: Des Moines Area Association of REALTORS
Facts & features
Interior
Bedrooms & bathrooms
- Bedrooms: 1
- Bathrooms: 1
- Full bathrooms: 1
- Main level bedrooms: 1
Heating
- Forced Air, Gas, Natural Gas
Cooling
- Central Air
Appliances
- Included: Dryer, Dishwasher, Refrigerator, Stove, Washer
Features
- Eat-in Kitchen, Cable TV
- Flooring: Hardwood, Vinyl
- Basement: Unfinished
Interior area
- Total structure area: 750
- Total interior livable area: 750 sqft
Property
Parking
- Total spaces: 1
- Parking features: Detached, Garage, One Car Garage
- Garage spaces: 1
Features
- Exterior features: Fence
- Fencing: Chain Link,Partial
Lot
- Size: 8,407 sqft
- Dimensions: 60 x 140
- Features: Rectangular Lot
Details
- Parcel number: 10000574000000
- Zoning: N3A
Construction
Type & style
- Home type: SingleFamily
- Architectural style: Ranch
- Property subtype: Single Family Residence
Materials
- Metal Siding
- Foundation: Poured
- Roof: Asphalt,Shingle
Condition
- Year built: 1932
Utilities & green energy
- Sewer: Public Sewer
- Water: Public
Community & neighborhood
Location
- Region: Des Moines
Other
Other facts
- Listing terms: Cash,Conventional
- Road surface type: Concrete
Price history
| Date | Event | Price |
|---|---|---|
| 5/9/2025 | Sold | $105,000-8.7%$140/sqft |
Source: | ||
| 4/14/2025 | Pending sale | $115,000$153/sqft |
Source: | ||
| 3/28/2025 | Listed for sale | $115,000$153/sqft |
Source: | ||
Public tax history
| Year | Property taxes | Tax assessment |
|---|---|---|
| 2024 | $2,390 -7.4% | $139,000 |
| 2023 | $2,582 +0.9% | $139,000 +17.4% |
| 2022 | $2,560 -0.1% | $118,400 |
Find assessor info on the county website
Neighborhood: Merle Hay
Nearby schools
GreatSchools rating
- 4/10Moore Elementary SchoolGrades: K-5Distance: 0.4 mi
- 3/10Meredith Middle SchoolGrades: 6-8Distance: 0.4 mi
- 2/10Hoover High SchoolGrades: 9-12Distance: 0.5 mi
Schools provided by the listing agent
- District: Des Moines Independent
Source: DMMLS. This data may not be complete. We recommend contacting the local school district to confirm school assignments for this home.

Get pre-qualified for a loan
At Zillow Home Loans, we can pre-qualify you in as little as 5 minutes with no impact to your credit score.An equal housing lender. NMLS #10287.

