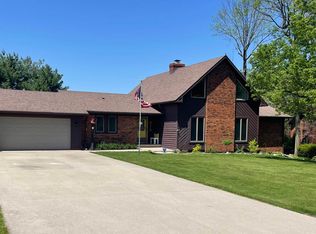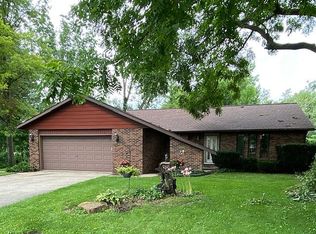Closed
$470,000
4008 Brooke Rd, Kokomo, IN 46902
4beds
3,216sqft
Single Family Residence
Built in 1980
0.78 Acres Lot
$492,500 Zestimate®
$--/sqft
$2,341 Estimated rent
Home value
$492,500
$414,000 - $581,000
$2,341/mo
Zestimate® history
Loading...
Owner options
Explore your selling options
What's special
Beautiful custom home with 4 bedrooms, 2 ½ baths, 3-car garage and an 8 ft deep, heated in-ground pool with new robot pool cleaner, cover and pump. Double city lots boast mature landscaping, privacy, multiple decks, fire pit, and abundant storage in home and garage. The fully remodeled kitchen has custom cherry cabinets with pull-outs, marble backsplash, quartz counters, stainless steel appliances and a heated floor. Bedrooms boast generous closets (master with two walk-in closets) and the office/craft room has built-ins. Heated floors in the 2nd level main and master baths along with updated tile showers. Improvements in 2024 include new carpet upstairs and down; new luxury wide plank flooring in family room and formal dining room; new living room sliding glass patio door, new door from garage to home, new door from family room to yard; new garage door opener; new toilets in all bathrooms; new vanities with quartz tops in main level half bath and 2nd floor main bath; professional landscaping with redesign of beds and new plants and trees. 45 year roof installed 1996; heat pump 2019; stone fireplace with Heat-a-lator; New pool liner in 2022, all pool equipment included. Municipal water, sewer and trash pickup.
Zillow last checked: 8 hours ago
Listing updated: June 25, 2025 at 07:29am
Listed by:
Susanne Miller Main:765-457-7214,
The Hardie Group
Bought with:
Shala Maloney-Glentzer, RB14038498
RE/MAX Realty One
Source: IRMLS,MLS#: 202512452
Facts & features
Interior
Bedrooms & bathrooms
- Bedrooms: 4
- Bathrooms: 3
- Full bathrooms: 2
- 1/2 bathrooms: 1
Bedroom 1
- Level: Upper
Bedroom 2
- Level: Upper
Dining room
- Level: Main
- Area: 208
- Dimensions: 13 x 16
Family room
- Level: Main
- Area: 234
- Dimensions: 13 x 18
Kitchen
- Level: Main
- Area: 156
- Dimensions: 12 x 13
Living room
- Level: Main
- Area: 676
- Dimensions: 26 x 26
Office
- Level: Upper
- Area: 156
- Dimensions: 12 x 13
Heating
- Electric, Heat Pump
Cooling
- Central Air
Appliances
- Included: Dishwasher, Refrigerator, Electric Range, Electric Water Heater
Features
- Eat-in Kitchen, Formal Dining Room, Great Room
- Flooring: Carpet
- Basement: Crawl Space
- Number of fireplaces: 1
- Fireplace features: Living Room
Interior area
- Total structure area: 3,216
- Total interior livable area: 3,216 sqft
- Finished area above ground: 3,216
- Finished area below ground: 0
Property
Parking
- Total spaces: 3
- Parking features: Attached, Concrete
- Attached garage spaces: 3
- Has uncovered spaces: Yes
Features
- Levels: Tri-Level
- Pool features: In Ground
Lot
- Size: 0.78 Acres
- Dimensions: 110 x 131
- Features: Corner Lot, Sloped, City/Town/Suburb, Landscaped
Details
- Parcel number: 341017305011.000015
Construction
Type & style
- Home type: SingleFamily
- Property subtype: Single Family Residence
Materials
- Stone, Wood Siding
- Foundation: Slab
Condition
- New construction: No
- Year built: 1980
Utilities & green energy
- Sewer: City
- Water: City
Community & neighborhood
Community
- Community features: None
Location
- Region: Kokomo
- Subdivision: Terrace Meadows
Other
Other facts
- Listing terms: Cash,Conventional,FHA,VA Loan
Price history
| Date | Event | Price |
|---|---|---|
| 6/24/2025 | Sold | $470,000-1% |
Source: | ||
| 4/11/2025 | Listed for sale | $474,900+6.7% |
Source: | ||
| 5/24/2024 | Sold | $444,990$138/sqft |
Source: | ||
| 4/16/2024 | Pending sale | $444,990$138/sqft |
Source: | ||
| 4/11/2024 | Listed for sale | $444,990$138/sqft |
Source: | ||
Public tax history
| Year | Property taxes | Tax assessment |
|---|---|---|
| 2024 | $3,123 +2.1% | $328,000 +5% |
| 2023 | $3,058 +10.8% | $312,300 +4.3% |
| 2022 | $2,761 +5.5% | $299,500 +10.6% |
Find assessor info on the county website
Neighborhood: 46902
Nearby schools
GreatSchools rating
- 4/10Taylor Primary SchoolGrades: PK-4Distance: 1.2 mi
- 4/10Taylor Middle SchoolGrades: 5-8Distance: 2.5 mi
- 3/10Taylor High SchoolGrades: 9-12Distance: 2.6 mi
Schools provided by the listing agent
- Elementary: Taylor
- Middle: Taylor
- High: Taylor
- District: Taylor Community School Corp.
Source: IRMLS. This data may not be complete. We recommend contacting the local school district to confirm school assignments for this home.

Get pre-qualified for a loan
At Zillow Home Loans, we can pre-qualify you in as little as 5 minutes with no impact to your credit score.An equal housing lender. NMLS #10287.

