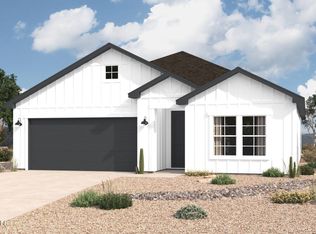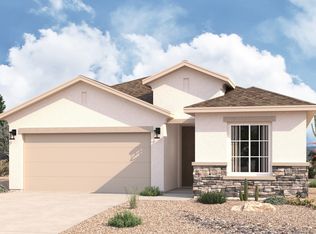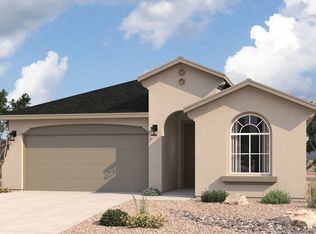The Prado is a thoughtfully designed floor plan that features three bedrooms, two bathrooms, and an open-concept living space that seamlessly connects the great room, dining area, and kitchen. The master suite offers a spacious retreat with a walk-in closet and private bathroom, while the two additional bedrooms provide flexibility for family or guests. With a variety of customizable options-including an extended patio, gourmet kitchen, and deluxe glass shower-this home adapts effortlessly to your lifestyle needs. Highlights of this home Open-concept design with seamless flow between living spaces Spacious master suite with walk-in closet and private bath Multiple outdoor living options, including extended patio choices Flexible customization options like a gourmet kitchen and ceiling beam treatments Convenient laundry room layout with optional cabinets and additional access
This property is off market, which means it's not currently listed for sale or rent on Zillow. This may be different from what's available on other websites or public sources.



