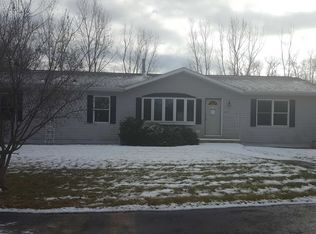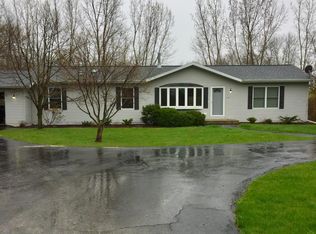Closed
$430,000
4008 5 Mile ROAD, Racine, WI 53402
3beds
2,019sqft
Single Family Residence
Built in 1999
0.46 Acres Lot
$465,800 Zestimate®
$213/sqft
$2,153 Estimated rent
Home value
$465,800
$443,000 - $489,000
$2,153/mo
Zestimate® history
Loading...
Owner options
Explore your selling options
What's special
This homes has something for everyone for all seasons! Beautifully updated kitchen for the chef & a 30x50ft stick built outbuilding for all your toys. Kitchen has newer appliances, soft close drawers, leathered quartz countertops & a large island that seats 6 people comfortably. Newer upgraded lighting though out the home & solid core doors. Main flr bath has updated ceramic tile flrs & concrete vessel sink. Mstr Bath has newer LVP floors and solid surface counter. Rec Rm for extra space. Newer roof & windows. Outside the outbuilding features heat, AC, sewer and an 8 inch concrete floor. The beautifully landscaped, private back yard backs up to an open field. Enjoy winter bonfires and marshmallow roast, during the warmer months plan a relaxing staycation in your own swimming pool!
Zillow last checked: 8 hours ago
Listing updated: December 29, 2023 at 05:16am
Listed by:
Maria Bisceglia office@newportelite.com,
RE/MAX Newport Elite
Bought with:
Tyler Murphy
Source: WIREX MLS,MLS#: 1856050 Originating MLS: Metro MLS
Originating MLS: Metro MLS
Facts & features
Interior
Bedrooms & bathrooms
- Bedrooms: 3
- Bathrooms: 2
- Full bathrooms: 2
- Main level bedrooms: 2
Primary bedroom
- Level: Upper
- Area: 208
- Dimensions: 16 x 13
Bedroom 2
- Level: Main
- Area: 120
- Dimensions: 12 x 10
Bedroom 3
- Level: Main
- Area: 132
- Dimensions: 11 x 12
Bathroom
- Features: Tub Only, Ceramic Tile, Master Bedroom Bath: Tub/Shower Combo, Master Bedroom Bath, Shower Over Tub
Family room
- Level: Upper
- Area: 208
- Dimensions: 16 x 13
Kitchen
- Level: Main
- Area: 252
- Dimensions: 21 x 12
Living room
- Level: Main
- Area: 192
- Dimensions: 16 x 12
Heating
- Natural Gas, Propane, Forced Air
Cooling
- Central Air
Appliances
- Included: Dishwasher, Dryer, Microwave, Oven, Range, Refrigerator, Washer
Features
- Cathedral/vaulted ceiling, Walk-In Closet(s), Kitchen Island
- Flooring: Wood or Sim.Wood Floors
- Basement: Finished,Full,Partially Finished
Interior area
- Total structure area: 2,019
- Total interior livable area: 2,019 sqft
- Finished area above ground: 1,683
- Finished area below ground: 336
Property
Parking
- Total spaces: 9
- Parking features: Garage Door Opener, Attached, 4 Car
- Attached garage spaces: 9
Features
- Levels: One and One Half
- Stories: 1
- Patio & porch: Deck, Patio
- Pool features: Above Ground
Lot
- Size: 0.46 Acres
Details
- Additional structures: Pole Barn, Garden Shed
- Parcel number: 104042318300113
- Zoning: Single Family
- Special conditions: Arms Length
Construction
Type & style
- Home type: SingleFamily
- Architectural style: Contemporary
- Property subtype: Single Family Residence
Materials
- Vinyl Siding
Condition
- 21+ Years
- New construction: No
- Year built: 1999
Utilities & green energy
- Sewer: Public Sewer
- Water: Public
Community & neighborhood
Location
- Region: Racine
- Municipality: Caledonia
Price history
| Date | Event | Price |
|---|---|---|
| 12/29/2023 | Sold | $430,000-4.9%$213/sqft |
Source: | ||
| 12/4/2023 | Contingent | $452,000$224/sqft |
Source: | ||
| 11/30/2023 | Price change | $452,000-2.8%$224/sqft |
Source: | ||
| 11/12/2023 | Price change | $464,900-4.1%$230/sqft |
Source: | ||
| 10/31/2023 | Listed for sale | $484,900+118%$240/sqft |
Source: | ||
Public tax history
| Year | Property taxes | Tax assessment |
|---|---|---|
| 2024 | $6,461 +5.5% | $424,000 +14.4% |
| 2023 | $6,125 +10.2% | $370,500 +3.7% |
| 2022 | $5,557 +4.7% | $357,400 +15.1% |
Find assessor info on the county website
Neighborhood: 53402
Nearby schools
GreatSchools rating
- 6/10O Brown Elementary SchoolGrades: PK-5Distance: 1.3 mi
- 1/10Jerstad-Agerholm Elementary SchoolGrades: PK-8Distance: 3.1 mi
- 3/10Horlick High SchoolGrades: 9-12Distance: 3.8 mi
Schools provided by the listing agent
- District: Racine
Source: WIREX MLS. This data may not be complete. We recommend contacting the local school district to confirm school assignments for this home.
Get pre-qualified for a loan
At Zillow Home Loans, we can pre-qualify you in as little as 5 minutes with no impact to your credit score.An equal housing lender. NMLS #10287.
Sell for more on Zillow
Get a Zillow Showcase℠ listing at no additional cost and you could sell for .
$465,800
2% more+$9,316
With Zillow Showcase(estimated)$475,116

