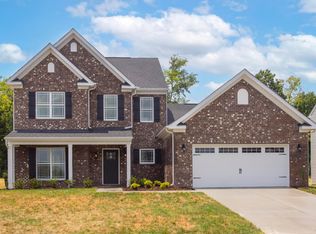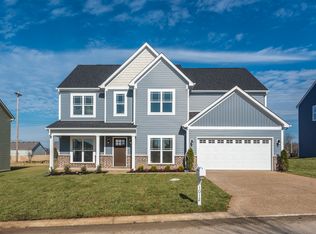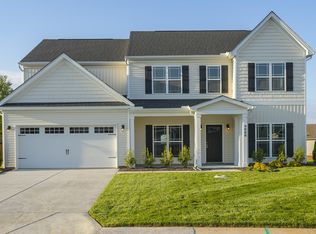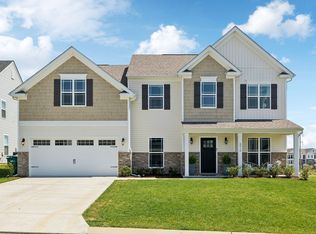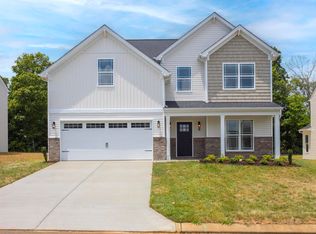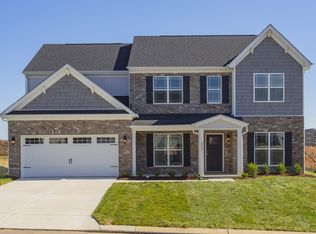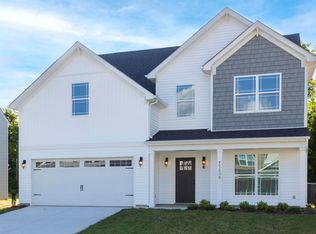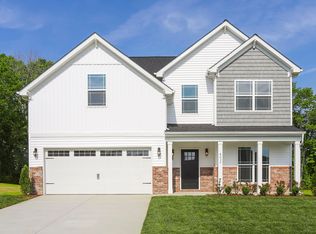FULLY COMPLETE & MOVE-IN READY! ASK ABOUT OUR NEW YEAR INCENTIVES! Our Sullivan floor plan offers over 2500 sq ft, 4 beds, and 2.5 baths and large loft. This home sits on a private lot backing up to a mature tree line! As soon as you walk into the front door, you are greeted with a large foyer and lots of natural light. The first floor offers formal and informal dining areas, a breakfast nook bumpout, a beautiful kitchen with 42" cabinets and a large island with quartz countertops, a cozy family room, and the primary suite with a tray ceiling, walk in closet and bathroom with separate tub and shower. On the second floor, you'll find three large bedrooms with walk-in closets, a full bath and a loft perfect for another living space for your kids or guests. This home has all the builder upgrades-crown molding, wainscoting, recessed lights, soft close cabinets and drawers, stainless steel appliances, and much more! ASK ABOUT OUR INCENTIVES WHEN YOU USE OUR PREFERRED LENDER AND TITLE COMPANY!
Under contract - showing
$539,990
4008 Rampart Way LOT 148, Spring Hill, TN 37174
4beds
2,563sqft
Est.:
Single Family Residence, Residential
Built in 2025
9,583.2 Square Feet Lot
$-- Zestimate®
$211/sqft
$25/mo HOA
What's special
Large loftCozy family roomLarge foyerStainless steel appliancesBreakfast nook bumpoutLots of natural lightRecessed lights
- 16 days |
- 431 |
- 35 |
Likely to sell faster than
Zillow last checked: 8 hours ago
Listing updated: January 14, 2026 at 04:58pm
Listing Provided by:
Hannah Goethel 615-856-1395,
Reliant Realty ERA Powered 615-859-7150
Source: RealTracs MLS as distributed by MLS GRID,MLS#: 3071709
Facts & features
Interior
Bedrooms & bathrooms
- Bedrooms: 4
- Bathrooms: 3
- Full bathrooms: 2
- 1/2 bathrooms: 1
- Main level bedrooms: 1
Bedroom 1
- Area: 240 Square Feet
- Dimensions: 15x16
Bedroom 2
- Features: Walk-In Closet(s)
- Level: Walk-In Closet(s)
- Area: 132 Square Feet
- Dimensions: 12x11
Bedroom 3
- Features: Walk-In Closet(s)
- Level: Walk-In Closet(s)
- Area: 144 Square Feet
- Dimensions: 12x12
Bedroom 4
- Features: Extra Large Closet
- Level: Extra Large Closet
- Area: 144 Square Feet
- Dimensions: 12x12
Primary bathroom
- Features: Double Vanity
- Level: Double Vanity
Dining room
- Features: Formal
- Level: Formal
- Area: 168 Square Feet
- Dimensions: 12x14
Kitchen
- Features: Eat-in Kitchen
- Level: Eat-in Kitchen
- Area: 330 Square Feet
- Dimensions: 11x30
Living room
- Features: Great Room
- Level: Great Room
- Area: 300 Square Feet
- Dimensions: 15x20
Recreation room
- Features: Second Floor
- Level: Second Floor
- Area: 285 Square Feet
- Dimensions: 15x19
Heating
- Electric, Heat Pump
Cooling
- Central Air, Electric
Appliances
- Included: Dishwasher, Disposal, Ice Maker, Microwave, Electric Oven, Electric Range
- Laundry: Electric Dryer Hookup, Washer Hookup
Features
- Extra Closets, Walk-In Closet(s)
- Flooring: Carpet, Tile
- Basement: None
Interior area
- Total structure area: 2,563
- Total interior livable area: 2,563 sqft
- Finished area above ground: 2,563
Property
Parking
- Total spaces: 2
- Parking features: Garage Door Opener, Garage Faces Side
- Garage spaces: 2
Features
- Levels: One
- Stories: 2
- Patio & porch: Porch, Covered, Patio
Lot
- Size: 9,583.2 Square Feet
- Features: Level
- Topography: Level
Details
- Special conditions: Standard
Construction
Type & style
- Home type: SingleFamily
- Property subtype: Single Family Residence, Residential
Materials
- Brick, Vinyl Siding
Condition
- New construction: Yes
- Year built: 2025
Utilities & green energy
- Sewer: Public Sewer
- Water: Public
- Utilities for property: Electricity Available, Water Available, Cable Connected
Green energy
- Energy efficient items: Thermostat
Community & HOA
Community
- Security: Carbon Monoxide Detector(s), Smoke Detector(s)
- Subdivision: Hardins Landing
HOA
- Has HOA: Yes
- Amenities included: Park, Playground
- Services included: Maintenance Grounds
- HOA fee: $25 monthly
- Second HOA fee: $350 one time
Location
- Region: Spring Hill
Financial & listing details
- Price per square foot: $211/sqft
- Annual tax amount: $236
- Date on market: 1/2/2026
- Date available: 12/01/2025
- Electric utility on property: Yes
Estimated market value
Not available
Estimated sales range
Not available
Not available
Price history
Price history
| Date | Event | Price |
|---|---|---|
| 1/15/2026 | Contingent | $539,990$211/sqft |
Source: | ||
| 1/3/2026 | Listed for sale | $539,990$211/sqft |
Source: | ||
| 12/29/2025 | Listing removed | $539,990$211/sqft |
Source: | ||
| 11/14/2025 | Price change | $539,990-2.7%$211/sqft |
Source: | ||
| 10/3/2025 | Listed for sale | $554,990$217/sqft |
Source: | ||
Public tax history
Public tax history
Tax history is unavailable.BuyAbility℠ payment
Est. payment
$2,990/mo
Principal & interest
$2583
Property taxes
$193
Other costs
$214
Climate risks
Neighborhood: 37174
Nearby schools
GreatSchools rating
- 5/10Marvin Wright Elementary SchoolGrades: PK-4Distance: 1.9 mi
- 6/10Spring Hill Middle SchoolGrades: 5-8Distance: 3.6 mi
- 4/10Spring Hill High SchoolGrades: 9-12Distance: 4 mi
Schools provided by the listing agent
- Elementary: Marvin Wright Elementary School
- Middle: Spring Hill Middle School
- High: Spring Hill High School
Source: RealTracs MLS as distributed by MLS GRID. This data may not be complete. We recommend contacting the local school district to confirm school assignments for this home.
- Loading
