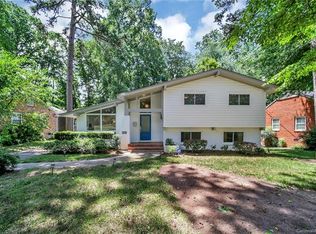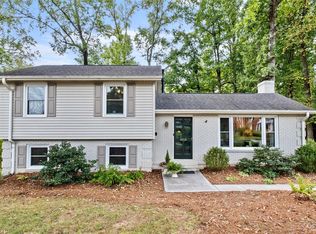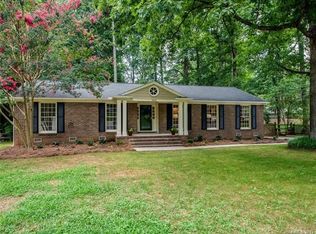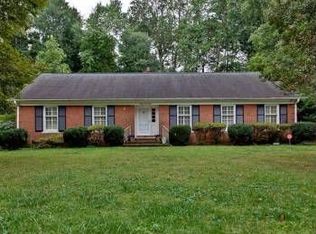Closed
$800,000
4008 Sulkirk Rd, Charlotte, NC 28210
3beds
1,978sqft
Single Family Residence
Built in 1961
0.32 Acres Lot
$794,000 Zestimate®
$404/sqft
$3,808 Estimated rent
Home value
$794,000
$738,000 - $850,000
$3,808/mo
Zestimate® history
Loading...
Owner options
Explore your selling options
What's special
Classic brick ranch in sought-after Beverly Woods! Nestled on a spacious lot, this charming home offers 3 bedrooms and 2 full baths. Beautiful hardwood floors and neutral paint create a seamless flow from the living room to the kitchen, dining room, and cozy den. The kitchen features ample storage, countertop seating, and a breakfast area with custom cabinetry, including a convenient drop zone. The primary suite boasts an updated ensuite bath, walk-in closet, and a versatile sitting room—ideal for a home office or workout space. Step from the den onto the back deck overlooking a private, flat backyard—perfect for play, entertaining, or relaxing. All just minutes to SouthPark’s premier dining, shopping, and entertainment!
Zillow last checked: 8 hours ago
Listing updated: September 02, 2025 at 12:07pm
Listing Provided by:
Heather Montgomery hmontgomery@cchrealtors.com,
Cottingham Chalk
Bought with:
Janell Snevel
Premier Sotheby's International Realty
Source: Canopy MLS as distributed by MLS GRID,MLS#: 4286951
Facts & features
Interior
Bedrooms & bathrooms
- Bedrooms: 3
- Bathrooms: 2
- Full bathrooms: 2
- Main level bedrooms: 3
Primary bedroom
- Level: Main
Bedroom s
- Level: Main
Bedroom s
- Level: Main
Bathroom full
- Level: Main
Bathroom full
- Level: Main
Breakfast
- Level: Main
Den
- Level: Main
Dining area
- Level: Main
Kitchen
- Level: Main
Living room
- Level: Main
Office
- Level: Main
Heating
- Forced Air, Natural Gas
Cooling
- Ceiling Fan(s), Central Air
Appliances
- Included: Gas Cooktop, Oven
- Laundry: Laundry Room
Features
- Drop Zone, Pantry, Walk-In Closet(s)
- Flooring: Carpet, Tile, Wood
- Has basement: No
- Attic: Pull Down Stairs
- Fireplace features: Gas Log, Living Room
Interior area
- Total structure area: 1,978
- Total interior livable area: 1,978 sqft
- Finished area above ground: 1,978
- Finished area below ground: 0
Property
Parking
- Parking features: Driveway
- Has uncovered spaces: Yes
Features
- Levels: One
- Stories: 1
- Patio & porch: Deck, Front Porch
- Fencing: Back Yard
Lot
- Size: 0.32 Acres
Details
- Parcel number: 17907109
- Zoning: R3
- Special conditions: Standard
Construction
Type & style
- Home type: SingleFamily
- Property subtype: Single Family Residence
Materials
- Brick Partial, Cedar Shake
- Foundation: Crawl Space
Condition
- New construction: No
- Year built: 1961
Utilities & green energy
- Sewer: Public Sewer
- Water: City
Community & neighborhood
Location
- Region: Charlotte
- Subdivision: Beverly Woods
Other
Other facts
- Listing terms: Cash,Conventional
- Road surface type: Asphalt, Paved
Price history
| Date | Event | Price |
|---|---|---|
| 9/2/2025 | Sold | $800,000+2.6%$404/sqft |
Source: | ||
| 7/30/2025 | Listed for sale | $780,000+77.7%$394/sqft |
Source: | ||
| 7/25/2017 | Sold | $439,000+43.5%$222/sqft |
Source: Public Record Report a problem | ||
| 6/28/2012 | Sold | $306,000-10%$155/sqft |
Source: | ||
| 4/3/2012 | Listed for sale | $340,000-8.1%$172/sqft |
Source: Dickens-Mitchener & Associates #2075806 Report a problem | ||
Public tax history
| Year | Property taxes | Tax assessment |
|---|---|---|
| 2025 | -- | $626,900 |
| 2024 | $4,900 +3.4% | $626,900 |
| 2023 | $4,737 +6.6% | $626,900 +40.1% |
Find assessor info on the county website
Neighborhood: Beverly Woods
Nearby schools
GreatSchools rating
- 5/10Sharon ElementaryGrades: K-5Distance: 1.7 mi
- 3/10Alexander Graham MiddleGrades: 6-8Distance: 1.9 mi
- 7/10Myers Park HighGrades: 9-12Distance: 2.2 mi
Schools provided by the listing agent
- Elementary: Sharon
- Middle: Alexander Graham
- High: South Mecklenburg
Source: Canopy MLS as distributed by MLS GRID. This data may not be complete. We recommend contacting the local school district to confirm school assignments for this home.
Get a cash offer in 3 minutes
Find out how much your home could sell for in as little as 3 minutes with a no-obligation cash offer.
Estimated market value
$794,000
Get a cash offer in 3 minutes
Find out how much your home could sell for in as little as 3 minutes with a no-obligation cash offer.
Estimated market value
$794,000



