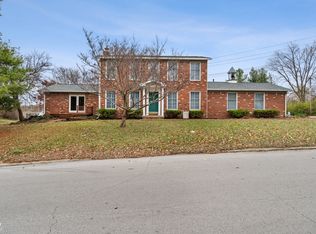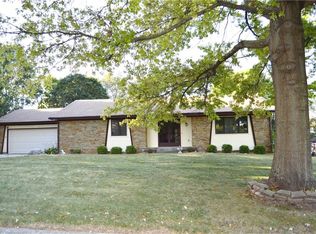Sold
$260,000
4008 Summit Ridge Rd, Greenwood, IN 46142
3beds
1,414sqft
Residential, Single Family Residence
Built in 1975
0.39 Acres Lot
$264,900 Zestimate®
$184/sqft
$1,706 Estimated rent
Home value
$264,900
$236,000 - $297,000
$1,706/mo
Zestimate® history
Loading...
Owner options
Explore your selling options
What's special
Welcome to your new home in the highly desirable Fairview Heights neighborhood! This 3-bedroom, 2-bathroom property offers comfort, style, and convenience without the hassle of an HOA. The newly renovated kitchen is a true showstopper, featuring brand-new stainless steel appliances, gleaming granite countertops, and custom cabinetry that combines functionality with elegance. Perfectly located within the Center Grove School District, this home sits on a spacious lot with a beautifully maintained yard, ideal for family gatherings, pets, or simply enjoying the outdoors. With plenty of natural light, a modern layout, and thoughtful finishes throughout, this property won't stay on the market for long! Whether you're a first-time buyer or looking to upgrade, this home in a prime location offers an exceptional value in a no-HOA community.
Zillow last checked: 8 hours ago
Listing updated: December 13, 2024 at 11:44am
Listing Provided by:
Joseph Otte 812-603-8371,
CENTURY 21 Scheetz
Bought with:
Lindsey Smalling
F.C. Tucker Company
Alicia M. McAvene
F.C. Tucker Company
Source: MIBOR as distributed by MLS GRID,MLS#: 22009113
Facts & features
Interior
Bedrooms & bathrooms
- Bedrooms: 3
- Bathrooms: 2
- Full bathrooms: 2
- Main level bathrooms: 2
- Main level bedrooms: 3
Primary bedroom
- Features: Laminate
- Level: Main
- Area: 154 Square Feet
- Dimensions: 14x11
Bedroom 2
- Features: Vinyl
- Level: Main
- Area: 121 Square Feet
- Dimensions: 11x11
Bedroom 3
- Features: Laminate
- Level: Main
- Area: 121 Square Feet
- Dimensions: 11x11
Foyer
- Features: Laminate
- Level: Main
- Area: 60 Square Feet
- Dimensions: 5x12
Great room
- Features: Laminate
- Level: Main
- Area: 408 Square Feet
- Dimensions: 17x24
Kitchen
- Features: Laminate
- Level: Main
- Area: 143 Square Feet
- Dimensions: 13x11
Heating
- Forced Air
Cooling
- Has cooling: Yes
Appliances
- Included: Dishwasher, Disposal, Gas Water Heater, MicroHood, Gas Oven, Refrigerator
- Laundry: Connections All
Features
- Attic Pull Down Stairs, Ceiling Fan(s), Eat-in Kitchen, Entrance Foyer
- Has basement: No
- Attic: Pull Down Stairs
- Number of fireplaces: 1
- Fireplace features: Great Room, Wood Burning
Interior area
- Total structure area: 1,414
- Total interior livable area: 1,414 sqft
Property
Parking
- Total spaces: 2
- Parking features: Attached
- Attached garage spaces: 2
- Details: Garage Parking Other(Garage Door Opener, Service Door)
Features
- Levels: One
- Stories: 1
- Patio & porch: Patio
- Fencing: Fenced,Fence Full Rear
- Has view: Yes
- View description: Neighborhood
Lot
- Size: 0.39 Acres
- Features: Mature Trees
Details
- Additional structures: Storage
- Parcel number: 410334014030000038
- Horse amenities: None
Construction
Type & style
- Home type: SingleFamily
- Architectural style: Ranch
- Property subtype: Residential, Single Family Residence
Materials
- Brick
- Foundation: Block
Condition
- New construction: No
- Year built: 1975
Utilities & green energy
- Water: Municipal/City
Community & neighborhood
Location
- Region: Greenwood
- Subdivision: Fairview Heights
Price history
| Date | Event | Price |
|---|---|---|
| 12/2/2024 | Sold | $260,000$184/sqft |
Source: | ||
| 11/5/2024 | Pending sale | $260,000$184/sqft |
Source: | ||
| 11/1/2024 | Listed for sale | $260,000+13.5%$184/sqft |
Source: | ||
| 9/23/2022 | Sold | $229,000-4.6%$162/sqft |
Source: | ||
| 8/18/2022 | Pending sale | $240,000$170/sqft |
Source: | ||
Public tax history
| Year | Property taxes | Tax assessment |
|---|---|---|
| 2024 | $1,911 +18.2% | $242,200 +10.7% |
| 2023 | $1,617 -38.6% | $218,800 +20.3% |
| 2022 | $2,634 +7.1% | $181,900 +19.8% |
Find assessor info on the county website
Neighborhood: 46142
Nearby schools
GreatSchools rating
- 7/10Pleasant Grove Elementary SchoolGrades: PK-5Distance: 1.2 mi
- 7/10Center Grove Middle School NorthGrades: 6-8Distance: 1.1 mi
- 10/10Center Grove High SchoolGrades: 9-12Distance: 2.8 mi
Schools provided by the listing agent
- Elementary: Pleasant Grove Elementary School
- Middle: Center Grove Middle School North
- High: Center Grove High School
Source: MIBOR as distributed by MLS GRID. This data may not be complete. We recommend contacting the local school district to confirm school assignments for this home.
Get a cash offer in 3 minutes
Find out how much your home could sell for in as little as 3 minutes with a no-obligation cash offer.
Estimated market value$264,900
Get a cash offer in 3 minutes
Find out how much your home could sell for in as little as 3 minutes with a no-obligation cash offer.
Estimated market value
$264,900

