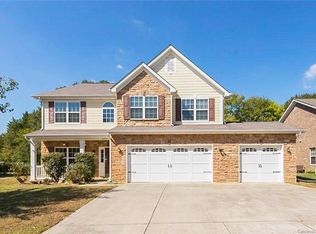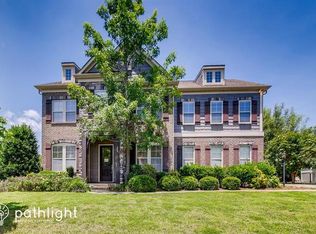SHOWINGS BEGIN WEDNESDAY, MAY 5th at 11am. Please call owners at (828) 779-4221 to schedule yours today! Sellers are happy to work with buyer's agent. This beautiful two-story home has 5 bedrooms, 3 full baths and 3,231 square feet of heated living space! Located in Indian Trail in the well sought after, family friendly, Sheridan community. An absolute must-see for any family looking for an abundance of space in a great location with low Union County taxes and great schools! Conveniently located near shopping, restaurants, I485, Charlotte and only 2 miles from Wesley Chapel! This home is located on a quiet cul-de-sac street and backs up to a wooded area and large field providing peaceful sunset views and privacy. Easy access to amenities such as: community pool and clubhouse, pond, playground, nature trails and common areas located on Thorndale Rd. Foyer with hardwood floor, formal dining room, and large family room featuring a cozy natural gas fireplace opens up to a large kitchen and breakfast area with ample cabinet space/42-in wall cabinets, stainless steel appliances and walk-in pantry, PLUS, A SEPARATE GUEST ROOM PERFECT FOR AN IN-LAW SUITE WITH FULL BATH AND AN OFFICE/STUDY ON THE MAIN LEVEL! Mud room with closet leads to a 440 sq ft two-car garage with large mezzanine for lots of extra storage space. Side-entry garage and extended driveway offer ample parking for multiple vehicles. Upstairs Master Suite with en-suite bath featuring a large garden tub, separate walk-in shower, private toilet, and large walk-in closet. Three additional bedrooms on the second floor with a full bath, walk-in laundry room with linen closet, and a HUGE BONUS ROOM with lots of natural light, perfect for a playroom or theatre room. Additional features: Natural gas tankless water heater offers on demand/endless hot water with cost and energy efficiency, natural gas heating and security system with motion and glass breakage detection. SHOWINGS BEGIN WEDNESDAY, MAY 5th at 11am. Schedule yours today by calling (828) 779-4221. Sellers are happy to work with buyer's agent.
This property is off market, which means it's not currently listed for sale or rent on Zillow. This may be different from what's available on other websites or public sources.

