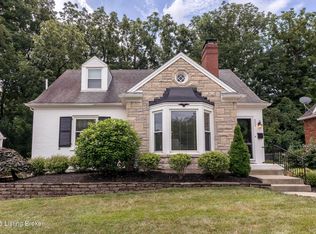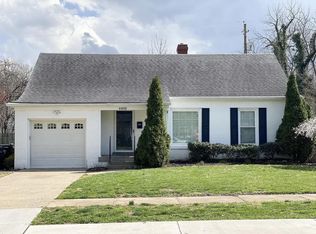Sold for $465,000
$465,000
4008 Winchester Rd, Saint Matthews, KY 40207
4beds
2,120sqft
Single Family Residence
Built in 1940
6,098.4 Square Feet Lot
$468,300 Zestimate®
$219/sqft
$2,375 Estimated rent
Home value
$468,300
$445,000 - $492,000
$2,375/mo
Zestimate® history
Loading...
Owner options
Explore your selling options
What's special
8/2 Under Contract - Will consider backup offers - Welcome to 4008 Winchester Rd in St Matthews! Don't miss your chance to see this beautiful, move-in-ready 4 Bedroom, 3 Full Bath bungalow with a 1st floor Primary Suite and a partially finished Basement!
You enter the large Living Room from the front porch offering a big bay window offering tons of natural light, a wood-burning fireplace and built-in shelving. The updated Kitchen in the rear has an eat-in area and gives you access to the rear-facing deck. The Primary suite has a private, ensuite Full Bath and an awesome walk-in closet area that includes a laundry closet and built-ins. There is a 2nd Bedroom on the 1st floor that currently being used as the formal Dining Room. And don't forget the guest Full Bath. Upstairs there are two large Bedrooms with plenty of closet space and the 3rd Full Bath.
The basement has a nice Family Room space and enough room for an office or gaming area. There is also a Workout Room that could be a 5th Bedroom (non-conforming; no egress window).
The backyard is fully fenced, has plenty of privacy, and has a concrete pad big enough for a one-car garage to go with the concrete driveway. There is also a supplemental parking pad in the front yard.
Don't miss your chance to own this wonderful home! It won't last long!!
Zillow last checked: 8 hours ago
Listing updated: October 10, 2025 at 10:18pm
Listed by:
Phil Moffett,
Edelen & Edelen REALTORS
Bought with:
Whitney Bianchi, 280386
Kentucky Select Properties
Source: GLARMLS,MLS#: 1694244
Facts & features
Interior
Bedrooms & bathrooms
- Bedrooms: 4
- Bathrooms: 3
- Full bathrooms: 3
Primary bedroom
- Level: First
- Area: 156
- Dimensions: 12.00 x 13.00
Bedroom
- Description: Closet
- Level: First
- Area: 140
- Dimensions: 10.00 x 14.00
Bedroom
- Description: Closet; Closet Cubby
- Level: Second
- Area: 132
- Dimensions: 11.00 x 12.00
Bedroom
- Description: 2 Clsets; Built-in Drawers
- Level: Second
- Area: 180
- Dimensions: 9.00 x 20.00
Primary bathroom
- Description: Big Walk-in Closet; Laundry Closet
- Level: First
- Area: 187
- Dimensions: 11.00 x 17.00
Full bathroom
- Level: First
- Area: 42
- Dimensions: 6.00 x 7.00
Full bathroom
- Description: Linen Closet
- Level: Second
- Area: 32
- Dimensions: 4.00 x 8.00
Family room
- Level: Basement
- Area: 195
- Dimensions: 13.00 x 15.00
Kitchen
- Description: Eat-in Area; Opens to Rear Deck
- Level: First
- Area: 228
- Dimensions: 12.00 x 19.00
Living room
- Description: Big Bay Window, Fireplace, Built-ins
- Level: First
- Area: 252
- Dimensions: 14.00 x 18.00
Office
- Level: Basement
- Area: 99
- Dimensions: 9.00 x 11.00
Other
- Description: Closet; Non-conforming 5th Bedroom?
- Level: Basement
- Area: 126
- Dimensions: 9.00 x 14.00
Heating
- Forced Air, Natural Gas
Cooling
- Wall/Window Unit(s), Central Air
Features
- Basement: Partially Finished
- Number of fireplaces: 1
Interior area
- Total structure area: 1,520
- Total interior livable area: 2,120 sqft
- Finished area above ground: 1,520
- Finished area below ground: 600
Property
Parking
- Parking features: On Street, Driveway, None
- Has uncovered spaces: Yes
Features
- Stories: 2
- Patio & porch: Deck, Porch
- Fencing: Full,Chain Link
Lot
- Size: 6,098 sqft
- Dimensions: 56 x 110
- Features: Cleared, Level
Details
- Parcel number: 052100430041
Construction
Type & style
- Home type: SingleFamily
- Architectural style: Cape Cod
- Property subtype: Single Family Residence
Materials
- Aluminum Siding
- Foundation: Concrete Perimeter
- Roof: Shingle
Condition
- Year built: 1940
Utilities & green energy
- Sewer: Public Sewer
- Water: Public
- Utilities for property: Electricity Connected, Natural Gas Connected
Community & neighborhood
Location
- Region: Saint Matthews
- Subdivision: Winchester Place
HOA & financial
HOA
- Has HOA: No
Price history
| Date | Event | Price |
|---|---|---|
| 9/10/2025 | Sold | $465,000+3.3%$219/sqft |
Source: | ||
| 8/11/2025 | Pending sale | $450,000$212/sqft |
Source: | ||
| 8/2/2025 | Contingent | $450,000$212/sqft |
Source: | ||
| 8/1/2025 | Listed for sale | $450,000+55.7%$212/sqft |
Source: | ||
| 12/24/2015 | Sold | $289,000$136/sqft |
Source: | ||
Public tax history
| Year | Property taxes | Tax assessment |
|---|---|---|
| 2022 | $3,398 -7.4% | $294,930 |
| 2021 | $3,669 +9.7% | $294,930 +2.1% |
| 2020 | $3,344 | $289,000 |
Find assessor info on the county website
Neighborhood: Saint Matthews
Nearby schools
GreatSchools rating
- 5/10St Matthews Elementary SchoolGrades: K-5Distance: 0.3 mi
- 5/10Westport Middle SchoolGrades: 6-8Distance: 3.3 mi
- 1/10Waggener High SchoolGrades: 9-12Distance: 0.5 mi
Get pre-qualified for a loan
At Zillow Home Loans, we can pre-qualify you in as little as 5 minutes with no impact to your credit score.An equal housing lender. NMLS #10287.
Sell for more on Zillow
Get a Zillow Showcase℠ listing at no additional cost and you could sell for .
$468,300
2% more+$9,366
With Zillow Showcase(estimated)$477,666

