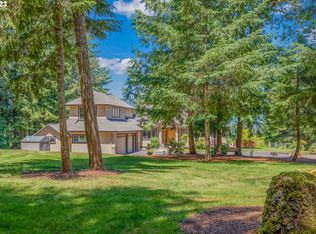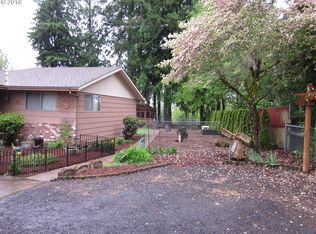A rare find! Private setting close in, gorgeous updated home, outbuildings, acreage,& picturesque views of McKenzie R scenery! Only 7.7 mi to ThurstonHS, this 2.51acre property features: 4BR+bonus rm, 2.5BA home w/remodeled kitchen & BAs, fireplaces in living rm & lodge style family rm, garage, 48x24 barn/mancave, sheds, 25x25 garden space, chicken coop, treehouse, pasture, outdoor pizza oven, decks that provide multiple dining/entertaining spaces, heat pump, well&septic.
This property is off market, which means it's not currently listed for sale or rent on Zillow. This may be different from what's available on other websites or public sources.


