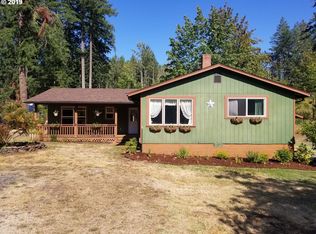Sold
$530,000
40088 Reuben Leigh Rd, Lowell, OR 97452
3beds
2,196sqft
Residential, Manufactured Home
Built in 2009
1.65 Acres Lot
$-- Zestimate®
$241/sqft
$1,806 Estimated rent
Home value
Not available
Estimated sales range
Not available
$1,806/mo
Zestimate® history
Loading...
Owner options
Explore your selling options
What's special
Peaceful 1.65-Acre Country Retreat with Endless Possibilities!Nestled in the heart of the countryside, this peaceful 1.65-acre property offers the perfect blend of comfort, space, and scenic beauty. The charming manufactured home features 3 spacious bedrooms, an office space ideal for remote work or creative projects, and 2 full bathrooms.The expansive lot offers plenty of room for outdoor activities, gardening, or simply enjoying the privacy and peace of rural life. Whether you’re seeking a place to escape the hustle and bustle of city life or looking for a home with room to grow, this property has endless potential.Don't miss the chance to own this beautiful country retreat. Schedule a showing today to experience the serenity and beauty this property has to offer!
Zillow last checked: 8 hours ago
Listing updated: October 16, 2025 at 03:23am
Listed by:
Rachel Paakaula 541-953-6826,
HORSEPOWER REAL ESTATE
Bought with:
Chase Maillard, 201223087
Keller Williams Realty Eugene and Springfield
Source: RMLS (OR),MLS#: 420318879
Facts & features
Interior
Bedrooms & bathrooms
- Bedrooms: 3
- Bathrooms: 2
- Full bathrooms: 2
- Main level bathrooms: 2
Primary bedroom
- Features: Soaking Tub, Walkin Closet, Wallto Wall Carpet
- Level: Main
- Area: 182
- Dimensions: 14 x 13
Bedroom 2
- Features: Closet, Wallto Wall Carpet
- Level: Main
- Area: 132
- Dimensions: 12 x 11
Bedroom 3
- Features: Closet, Wallto Wall Carpet
- Level: Main
- Area: 110
- Dimensions: 11 x 10
Dining room
- Level: Main
Kitchen
- Features: Builtin Features, Island, Kitchen Dining Room Combo
- Level: Main
- Area: 484
- Width: 22
Living room
- Features: Ceiling Fan
- Level: Main
- Area: 450
- Dimensions: 25 x 18
Office
- Features: Wallto Wall Carpet
- Level: Main
- Area: 99
- Dimensions: 9 x 11
Heating
- Heat Pump
Cooling
- Heat Pump
Appliances
- Included: Dishwasher, Free-Standing Range, Free-Standing Refrigerator, Microwave, Plumbed For Ice Maker, Stainless Steel Appliance(s), Electric Water Heater
- Laundry: Laundry Room
Features
- Ceiling Fan(s), High Ceilings, High Speed Internet, Soaking Tub, Closet, Built-in Features, Kitchen Island, Kitchen Dining Room Combo, Walk-In Closet(s)
- Flooring: Wall to Wall Carpet, Concrete
- Windows: Vinyl Frames
- Basement: Crawl Space
- Number of fireplaces: 1
- Fireplace features: Wood Burning
Interior area
- Total structure area: 2,196
- Total interior livable area: 2,196 sqft
Property
Parking
- Total spaces: 2
- Parking features: Covered, Driveway, RV Access/Parking, RV Boat Storage, Garage Door Opener, Attached
- Attached garage spaces: 2
- Has uncovered spaces: Yes
Features
- Stories: 1
- Exterior features: Dog Run, Yard
- Fencing: Cross Fenced
- Has view: Yes
- View description: Trees/Woods
Lot
- Size: 1.65 Acres
- Features: Gentle Sloping, Level, Private, Trees, Acres 1 to 3
Details
- Additional structures: RVParking, RVBoatStorage, ToolShed, Workshopnull, Workshop
- Parcel number: 1108453
- Zoning: RR5
Construction
Type & style
- Home type: MobileManufactured
- Architectural style: Farmhouse
- Property subtype: Residential, Manufactured Home
Materials
- Cement Siding, Lap Siding
- Foundation: Concrete Perimeter
- Roof: Composition,Shingle
Condition
- Resale
- New construction: No
- Year built: 2009
Utilities & green energy
- Sewer: Standard Septic
- Water: Private
- Utilities for property: DSL
Community & neighborhood
Security
- Security features: Limited Access, Security Gate
Location
- Region: Lowell
Other
Other facts
- Listing terms: Cash,Conventional
- Road surface type: Gravel
Price history
| Date | Event | Price |
|---|---|---|
| 10/10/2025 | Sold | $530,000-3.6%$241/sqft |
Source: | ||
| 9/2/2025 | Pending sale | $550,000$250/sqft |
Source: | ||
| 5/26/2025 | Price change | $550,000-1.8%$250/sqft |
Source: | ||
| 3/25/2025 | Listed for sale | $560,000$255/sqft |
Source: | ||
Public tax history
| Year | Property taxes | Tax assessment |
|---|---|---|
| 2018 | $1,888 | $155,563 +3% |
| 2017 | $1,888 +14.5% | $151,032 +3% |
| 2016 | $1,649 +2.9% | $146,633 +3% |
Find assessor info on the county website
Neighborhood: 97452
Nearby schools
GreatSchools rating
- 7/10Lundy Elementary SchoolGrades: K-6Distance: 2.6 mi
- 4/10Lowell Junior/Senior High SchoolGrades: 7-12Distance: 2.6 mi
Schools provided by the listing agent
- Elementary: Lundy
- Middle: Lowell
- High: Lowell
Source: RMLS (OR). This data may not be complete. We recommend contacting the local school district to confirm school assignments for this home.
