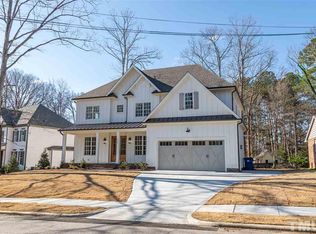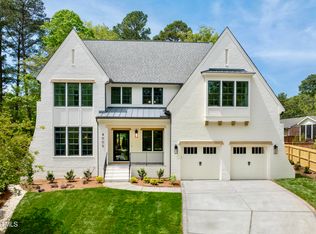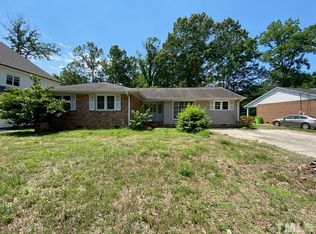L and L Raleigh, Builder of the Year, Fabulous, open, family home with so much to offer. Lovely wooded corner lot. Open kitchen, with all the fantastic features you would expect. Open family room, breakfast design, perfect for today's lifestyle and entertaining. Separate dining and study off the open foyer. Downstairs guest suite. Lovely large master, awesome bath with soaker tub adn terrific walk-in closet. Screened porch off family and breakfast rooms.
This property is off market, which means it's not currently listed for sale or rent on Zillow. This may be different from what's available on other websites or public sources.


