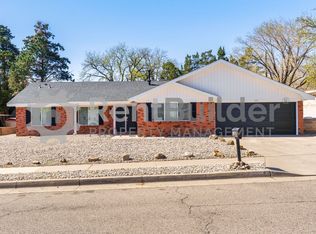Sold on 05/06/25
Price Unknown
4009 Inca St NE, Albuquerque, NM 87111
4beds
2,234sqft
Single Family Residence
Built in 1967
10,018.8 Square Feet Lot
$474,800 Zestimate®
$--/sqft
$2,798 Estimated rent
Home value
$474,800
$432,000 - $518,000
$2,798/mo
Zestimate® history
Loading...
Owner options
Explore your selling options
What's special
Welcome to this beautifully designed 4-bedroom, 2.5-bath home that seamlessly combines modern elegance with warm Southwestern character. The heart of the home features a cozy kitchen, family room and formal dining, flowing seamlessly. For everyday living and entertaining. A second living area offers the perfect space to relax and unwind.Two recently remodeled bathrooms showcase stylish updates, while the spacious bedrooms provide comfort and versatility. Step outside to your private backyard retreat, where an extended covered patio with a hard-wired outdoor sound system sets the stage for memorable gatherings. The heated pool, safely gated for children, is surrounded by turf, ensuring a low-maintenance oasis.
Zillow last checked: 8 hours ago
Listing updated: December 29, 2025 at 09:46am
Listed by:
Angelo M. Ferreira 505-210-1005,
Coldwell Banker Legacy
Bought with:
Medina Real Estate Inc
Keller Williams Realty
Source: SWMLS,MLS#: 1080954
Facts & features
Interior
Bedrooms & bathrooms
- Bedrooms: 4
- Bathrooms: 3
- Full bathrooms: 2
- 1/2 bathrooms: 1
Primary bedroom
- Level: Main
- Area: 195
- Dimensions: 15 x 13
Kitchen
- Level: Main
- Area: 120
- Dimensions: 10 x 12
Living room
- Level: Main
- Area: 360
- Dimensions: 20 x 18
Heating
- Central, Forced Air, Natural Gas
Cooling
- Refrigerated
Appliances
- Laundry: Washer Hookup, Electric Dryer Hookup, Gas Dryer Hookup
Features
- Main Level Primary
- Flooring: Carpet, Tile
- Windows: Double Pane Windows, Insulated Windows
- Has basement: No
- Number of fireplaces: 1
- Fireplace features: Wood Burning
Interior area
- Total structure area: 2,234
- Total interior livable area: 2,234 sqft
Property
Parking
- Total spaces: 2
- Parking features: Attached, Door-Multi, Garage, Two Car Garage, Garage Door Opener, Oversized
- Attached garage spaces: 2
Features
- Levels: One
- Stories: 1
- Patio & porch: Covered, Patio
- Exterior features: Fully Fenced, Patio, Privacy Wall
- Has private pool: Yes
Lot
- Size: 10,018 sqft
Details
- Parcel number: 102106016846721112
- Zoning description: R-1A*
Construction
Type & style
- Home type: SingleFamily
- Property subtype: Single Family Residence
Materials
- Brick Veneer, Frame
- Roof: Pitched
Condition
- Resale
- New construction: No
- Year built: 1967
Utilities & green energy
- Sewer: Public Sewer
- Water: Public
- Utilities for property: Cable Available, Electricity Connected, Natural Gas Connected, Phone Available, Sewer Connected, Water Connected
Green energy
- Energy generation: None
Community & neighborhood
Location
- Region: Albuquerque
Other
Other facts
- Listing terms: Cash,Conventional,FHA,VA Loan
- Road surface type: Asphalt
Price history
| Date | Event | Price |
|---|---|---|
| 5/6/2025 | Sold | -- |
Source: | ||
| 4/5/2025 | Pending sale | $450,000$201/sqft |
Source: | ||
| 3/28/2025 | Listed for sale | $450,000-2.2%$201/sqft |
Source: | ||
| 11/6/2023 | Listing removed | -- |
Source: | ||
| 9/26/2023 | Price change | $459,999-4.2%$206/sqft |
Source: | ||
Public tax history
| Year | Property taxes | Tax assessment |
|---|---|---|
| 2024 | $3,956 +1.7% | $93,774 +3% |
| 2023 | $3,891 +3.5% | $91,043 +3% |
| 2022 | $3,760 -0.2% | $88,391 -0.6% |
Find assessor info on the county website
Neighborhood: San Gabriel
Nearby schools
GreatSchools rating
- 7/10Mitchell Elementary SchoolGrades: K-5Distance: 0.4 mi
- 5/10Eldorado High SchoolGrades: PK-12Distance: 0.8 mi
- 8/10Hoover Middle SchoolGrades: 6-8Distance: 1.3 mi
Schools provided by the listing agent
- Elementary: Mitchell
- Middle: Hoover
- High: Eldorado
Source: SWMLS. This data may not be complete. We recommend contacting the local school district to confirm school assignments for this home.
Get a cash offer in 3 minutes
Find out how much your home could sell for in as little as 3 minutes with a no-obligation cash offer.
Estimated market value
$474,800
Get a cash offer in 3 minutes
Find out how much your home could sell for in as little as 3 minutes with a no-obligation cash offer.
Estimated market value
$474,800
