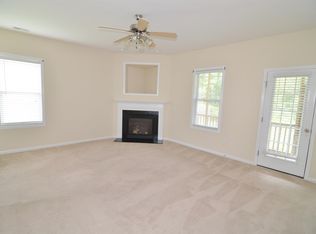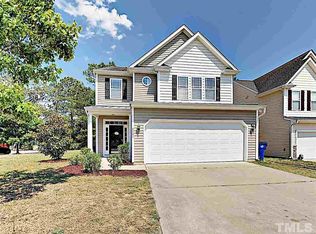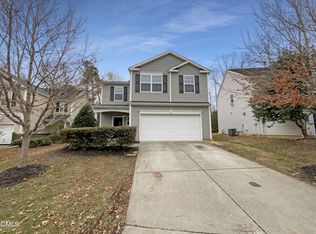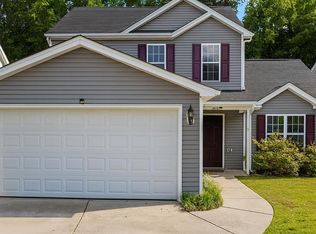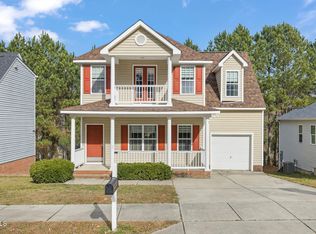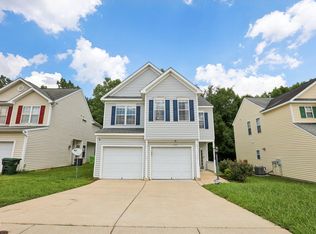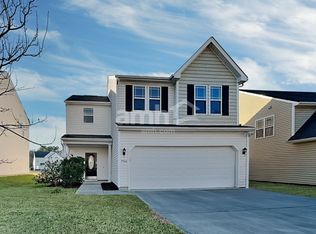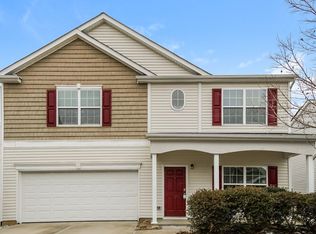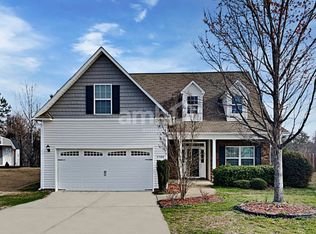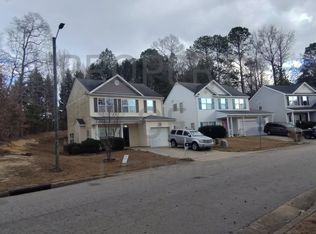Beautifully designed two-story home offering comfort & style. Step into an open foyer that immediately sets an inviting tone and flows seamlessly into the main living spaces. The living room features cathedral ceilings and a cozy gas log fireplace, creating the perfect setting for relaxing or entertaining. Sit at the kitchen bar or in the separate dining room. Kitchen offers ample cabinet space, new LVP flooring & a walk in pantry! New carpet throughout entire home. All four bedrooms are privately tucked away on the second level. The primary suite offers a peaceful retreat with a walk-in closet & en-suite bath with dual sink vanity & a garden tub. Spacoius bedroom 4 can be used as a bonus or game room! Relax on your screened in porch with wooded backyard view! Conveniently located near shopping & dining! Investors welcome!
Pending
$325,000
4009 Patriot Ridge Ct, Raleigh, NC 27610
4beds
1,781sqft
Est.:
Single Family Residence, Residential
Built in 2006
6,969.6 Square Feet Lot
$317,400 Zestimate®
$182/sqft
$25/mo HOA
What's special
Cozy gas log fireplaceKitchen barOpen foyerGarden tubNew lvp flooringSeparate dining room
- 70 days |
- 98 |
- 3 |
Zillow last checked: 8 hours ago
Listing updated: January 12, 2026 at 10:44am
Listed by:
Chelsea Jones 919-413-9851,
DASH Carolina
Source: Doorify MLS,MLS#: 10135621
Facts & features
Interior
Bedrooms & bathrooms
- Bedrooms: 4
- Bathrooms: 3
- Full bathrooms: 2
- 1/2 bathrooms: 1
Heating
- Forced Air, Natural Gas, Zoned
Cooling
- Central Air, Dual, Zoned
Appliances
- Included: Dishwasher, Disposal, Electric Range, Ice Maker, Microwave, Refrigerator, Self Cleaning Oven
- Laundry: Main Level
Features
- Bathtub/Shower Combination, Cathedral Ceiling(s), Ceiling Fan(s), Pantry, Smooth Ceilings, Soaking Tub, Walk-In Closet(s)
- Flooring: Carpet, Hardwood, Vinyl
- Windows: Insulated Windows
- Number of fireplaces: 1
- Fireplace features: Gas Log, Living Room
Interior area
- Total structure area: 1,781
- Total interior livable area: 1,781 sqft
- Finished area above ground: 1,781
- Finished area below ground: 0
Video & virtual tour
Property
Parking
- Total spaces: 4
- Parking features: Attached, Concrete, Driveway, Garage, Garage Faces Front
- Attached garage spaces: 2
- Uncovered spaces: 2
Features
- Levels: Two
- Stories: 2
- Patio & porch: Covered, Front Porch, Rear Porch, Screened
- Exterior features: Rain Gutters
- Has view: Yes
Lot
- Size: 6,969.6 Square Feet
Details
- Parcel number: 173101497420000 0346660
- Special conditions: Standard
Construction
Type & style
- Home type: SingleFamily
- Architectural style: Transitional
- Property subtype: Single Family Residence, Residential
Materials
- Vinyl Siding
- Foundation: Slab
- Roof: Shingle
Condition
- New construction: No
- Year built: 2006
Utilities & green energy
- Sewer: Public Sewer
- Water: Public
- Utilities for property: Cable Available
Community & HOA
Community
- Subdivision: Johns Pointe
HOA
- Has HOA: Yes
- Services included: Unknown
- HOA fee: $300 annually
Location
- Region: Raleigh
Financial & listing details
- Price per square foot: $182/sqft
- Tax assessed value: $326,552
- Annual tax amount: $2,867
- Date on market: 12/3/2025
Estimated market value
$317,400
$302,000 - $333,000
$1,924/mo
Price history
Price history
| Date | Event | Price |
|---|---|---|
| 1/12/2026 | Pending sale | $325,000$182/sqft |
Source: | ||
| 12/3/2025 | Listed for sale | $325,000-8.5%$182/sqft |
Source: | ||
| 10/16/2025 | Listing removed | $355,000$199/sqft |
Source: | ||
| 5/24/2025 | Listed for sale | $355,000+110.1%$199/sqft |
Source: | ||
| 1/22/2013 | Listing removed | $1,295$1/sqft |
Source: Belk Realty #1862711 Report a problem | ||
Public tax history
Public tax history
| Year | Property taxes | Tax assessment |
|---|---|---|
| 2025 | $2,868 +0.4% | $326,552 |
| 2024 | $2,856 +23.1% | $326,552 +54.7% |
| 2023 | $2,321 +7.6% | $211,062 |
Find assessor info on the county website
BuyAbility℠ payment
Est. payment
$1,865/mo
Principal & interest
$1542
Property taxes
$184
Other costs
$139
Climate risks
Neighborhood: Southeast Raleigh
Nearby schools
GreatSchools rating
- 5/10Barwell Road ElementaryGrades: PK-5Distance: 0.5 mi
- 4/10East Garner MiddleGrades: 6-8Distance: 2.8 mi
- 8/10South Garner HighGrades: 9-12Distance: 5.3 mi
Schools provided by the listing agent
- Elementary: Wake - Barwell
- Middle: Wake - East Garner
- High: Wake - South Garner
Source: Doorify MLS. This data may not be complete. We recommend contacting the local school district to confirm school assignments for this home.
Open to renting?
Browse rentals near this home.- Loading
