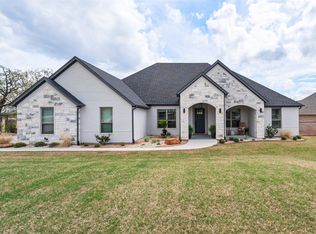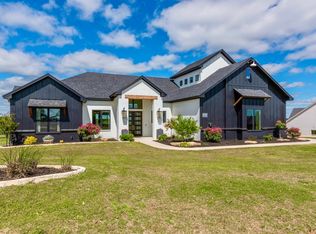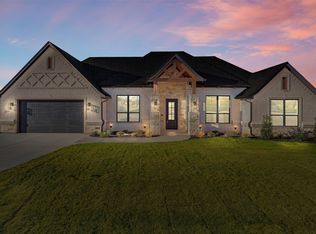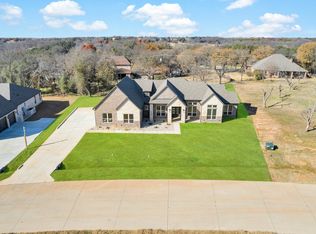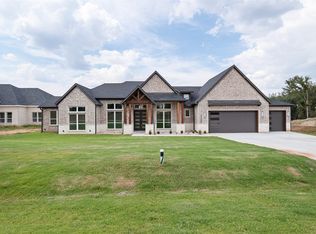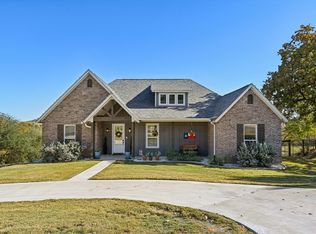Seller Concessions offered. Experience refined Texas living in this exceptional custom residence on a prestigious, treed corner lot in one of Granbury's most desirable communities. Thoughtfully designed with timeless elegance and modern comfort, this home offers an impressive blend of craftsmanship, architectural detail, and serene natural surroundings. Step inside to a grand, light-filled interior featuring expansive living spaces, soaring ceilings, and upscale finishes throughout.The open concept layout connects the chef-inspired kitchen, dining area, and spacious living room ideal for everyday luxury and entertaining. The primary suite serves as a private retreat with spa-style amenities, generous closet space, and peaceful views. Additional bedrooms and living areas offer flexibility for guests, work, or relaxation. Outside, enjoy the mature trees and space to create your dream outdoor living space. The Utility room includes a washer, dryer, and refrigerator making this home move-in ready. Located just minutes from Lake Granbury, dining, and golf, this home delivers an unmatched lifestyle where luxury, comfort and convenience come together effortlessly. Make this your home today!
For sale
$788,500
4009 Pinnacle Rdg, Granbury, TX 76049
4beds
3,310sqft
Est.:
Single Family Residence
Built in 2025
0.5 Acres Lot
$-- Zestimate®
$238/sqft
$100/mo HOA
What's special
Upscale finishes throughoutDining areaPeaceful viewsSpa-style amenitiesPrestigious treed corner lotExpansive living spacesSoaring ceilings
- 35 days |
- 639 |
- 33 |
Zillow last checked: 8 hours ago
Listing updated: December 16, 2025 at 07:38pm
Listed by:
Janet Lell 0795075 (682)205-1502,
Magnolia Realty 682-205-1502
Source: NTREIS,MLS#: 21130332
Tour with a local agent
Facts & features
Interior
Bedrooms & bathrooms
- Bedrooms: 4
- Bathrooms: 3
- Full bathrooms: 3
Primary bedroom
- Level: First
- Dimensions: 0 x 0
Living room
- Level: First
- Dimensions: 0 x 0
Heating
- Heat Pump
Cooling
- Central Air
Appliances
- Included: Built-In Refrigerator, Convection Oven, Double Oven, Dryer, Dishwasher, Electric Oven, Gas Cooktop, Disposal, Microwave, Refrigerator, Tankless Water Heater, Vented Exhaust Fan, Washer
Features
- Built-in Features, Decorative/Designer Lighting Fixtures, Eat-in Kitchen, High Speed Internet, Kitchen Island, Open Floorplan, Pantry, Walk-In Closet(s), Wired for Sound
- Flooring: Carpet, Luxury Vinyl Plank
- Has basement: No
- Number of fireplaces: 2
- Fireplace features: Living Room
Interior area
- Total interior livable area: 3,310 sqft
Video & virtual tour
Property
Parking
- Total spaces: 3
- Parking features: Concrete, Covered, Driveway, Garage, Garage Door Opener, Inside Entrance, Garage Faces Side
- Attached garage spaces: 3
- Has uncovered spaces: Yes
Features
- Levels: One
- Stories: 1
- Patio & porch: Covered
- Pool features: None
Lot
- Size: 0.5 Acres
- Features: Corner Lot, Landscaped, Subdivision, Sprinkler System, Few Trees
Details
- Parcel number: R000106055
Construction
Type & style
- Home type: SingleFamily
- Architectural style: Contemporary/Modern,Detached
- Property subtype: Single Family Residence
Materials
- Rock, Stone, Stucco
- Foundation: Slab
Condition
- Year built: 2025
Utilities & green energy
- Utilities for property: Propane, Municipal Utilities, Sewer Available, Water Available
Community & HOA
Community
- Features: Gated
- Subdivision: De Cordova Ranch Ph 5-A
HOA
- Has HOA: Yes
- Services included: All Facilities
- HOA fee: $300 quarterly
- HOA name: Texas De Cordova Ranch POA
- HOA phone: 817-579-7575
Location
- Region: Granbury
Financial & listing details
- Price per square foot: $238/sqft
- Tax assessed value: $80,000
- Annual tax amount: $8,465
- Date on market: 12/12/2025
- Cumulative days on market: 34 days
- Listing terms: Cash,Conventional,FHA
Estimated market value
Not available
Estimated sales range
Not available
Not available
Price history
Price history
| Date | Event | Price |
|---|---|---|
| 12/12/2025 | Listed for sale | $788,500+0.4%$238/sqft |
Source: NTREIS #21130332 Report a problem | ||
| 11/11/2025 | Listing removed | $785,000$237/sqft |
Source: NTREIS #20856795 Report a problem | ||
| 6/27/2025 | Price change | $785,000-1.9%$237/sqft |
Source: NTREIS #20856795 Report a problem | ||
| 6/20/2025 | Price change | $800,000+0.1%$242/sqft |
Source: NTREIS #20856795 Report a problem | ||
| 4/12/2025 | Price change | $799,000-0.1%$241/sqft |
Source: NTREIS #20856795 Report a problem | ||
Public tax history
Public tax history
| Year | Property taxes | Tax assessment |
|---|---|---|
| 2024 | $959 -1.5% | $80,000 |
| 2023 | $973 -2.5% | $80,000 +6.7% |
| 2022 | $998 +10.2% | $75,000 +25% |
Find assessor info on the county website
BuyAbility℠ payment
Est. payment
$4,711/mo
Principal & interest
$3691
Property taxes
$644
Other costs
$376
Climate risks
Neighborhood: 76049
Nearby schools
GreatSchools rating
- 8/10Acton Elementary SchoolGrades: PK-5Distance: 1.4 mi
- 7/10Acton Middle SchoolGrades: 6-8Distance: 2.1 mi
- 5/10Granbury High SchoolGrades: 9-12Distance: 5.3 mi
Schools provided by the listing agent
- Elementary: Acton
- Middle: Acton
- High: Granbury
- District: Granbury ISD
Source: NTREIS. This data may not be complete. We recommend contacting the local school district to confirm school assignments for this home.
- Loading
- Loading
