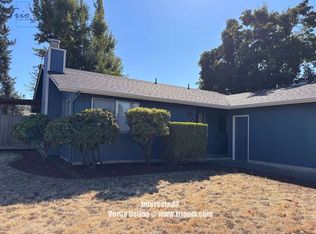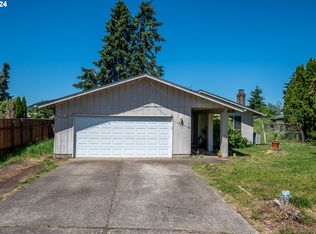Sold
$380,000
401 49th Loop, Springfield, OR 97478
3beds
1,170sqft
Residential, Single Family Residence
Built in 1978
7,840.8 Square Feet Lot
$379,900 Zestimate®
$325/sqft
$2,150 Estimated rent
Home value
$379,900
$350,000 - $414,000
$2,150/mo
Zestimate® history
Loading...
Owner options
Explore your selling options
What's special
Welcome to this delightful 3-bedroom, 2-bathroom home, offering 1,170 square feet of comfortable living space. Designed for both relaxation and entertaining, this home features an inviting family room and a cozy living room with a charming fireplace, perfect for those crisp Oregon evenings. Step outside to a generous backyard, ideal for gardening, outdoor gatherings, or simply unwinding in the fresh air. Nestled in a peaceful neighborhood, this property provides a perfect blend of comfort and tranquility—a wonderful place to call home. Don’t miss your chance to make this charming residence your own! Schedule a showing today!
Zillow last checked: 8 hours ago
Listing updated: May 14, 2025 at 11:13pm
Listed by:
Ericka Tatum 916-838-8474,
Redfin
Bought with:
Lisanne Dickenson, 200703097
Willamette Properties Group
Source: RMLS (OR),MLS#: 167811358
Facts & features
Interior
Bedrooms & bathrooms
- Bedrooms: 3
- Bathrooms: 2
- Full bathrooms: 2
- Main level bathrooms: 2
Primary bedroom
- Features: Bathroom, Closet, Shower, Wallto Wall Carpet
- Level: Main
Bedroom 2
- Features: Closet, Wallto Wall Carpet
- Level: Main
Bedroom 3
- Features: Closet, Wallto Wall Carpet
- Level: Main
Dining room
- Features: Living Room Dining Room Combo
- Level: Main
Family room
- Features: Fireplace, Wallto Wall Carpet
- Level: Main
Kitchen
- Features: Dishwasher, Disposal, Microwave, Free Standing Range
- Level: Main
Living room
- Features: Wallto Wall Carpet
- Level: Main
Heating
- Ceiling, Fireplace(s)
Cooling
- None
Appliances
- Included: Dishwasher, Disposal, Free-Standing Range, Microwave, Electric Water Heater, Tank Water Heater
Features
- Closet, Living Room Dining Room Combo, Bathroom, Shower, Tile
- Flooring: Hardwood, Wall to Wall Carpet
- Windows: Vinyl Frames
- Number of fireplaces: 1
- Fireplace features: Wood Burning
Interior area
- Total structure area: 1,170
- Total interior livable area: 1,170 sqft
Property
Parking
- Total spaces: 2
- Parking features: Driveway, Attached
- Attached garage spaces: 2
- Has uncovered spaces: Yes
Features
- Levels: One
- Stories: 1
- Fencing: Fenced
Lot
- Size: 7,840 sqft
- Features: SqFt 7000 to 9999
Details
- Additional structures: Workshop
- Parcel number: 1241817
Construction
Type & style
- Home type: SingleFamily
- Architectural style: Ranch
- Property subtype: Residential, Single Family Residence
Materials
- Wood Siding
- Foundation: Concrete Perimeter
- Roof: Composition,Shingle
Condition
- Updated/Remodeled
- New construction: No
- Year built: 1978
Utilities & green energy
- Sewer: Public Sewer
- Water: Public
- Utilities for property: Cable Connected
Community & neighborhood
Security
- Security features: None
Location
- Region: Springfield
Other
Other facts
- Listing terms: Cash,Conventional,FHA,VA Loan
Price history
| Date | Event | Price |
|---|---|---|
| 5/9/2025 | Sold | $380,000+0%$325/sqft |
Source: | ||
| 4/11/2025 | Pending sale | $379,900$325/sqft |
Source: | ||
| 4/5/2025 | Listed for sale | $379,900$325/sqft |
Source: | ||
Public tax history
| Year | Property taxes | Tax assessment |
|---|---|---|
| 2025 | $3,422 +1.6% | $186,633 +3% |
| 2024 | $3,367 +4.4% | $181,198 +3% |
| 2023 | $3,224 +3.4% | $175,921 +3% |
Find assessor info on the county website
Neighborhood: 97478
Nearby schools
GreatSchools rating
- 2/10Riverbend Elementary SchoolGrades: K-5Distance: 0.1 mi
- 6/10Agnes Stewart Middle SchoolGrades: 6-8Distance: 2 mi
- 5/10Thurston High SchoolGrades: 9-12Distance: 1.2 mi
Schools provided by the listing agent
- Elementary: Riverbend
- Middle: Agnes Stewart
- High: Thurston
Source: RMLS (OR). This data may not be complete. We recommend contacting the local school district to confirm school assignments for this home.

Get pre-qualified for a loan
At Zillow Home Loans, we can pre-qualify you in as little as 5 minutes with no impact to your credit score.An equal housing lender. NMLS #10287.

