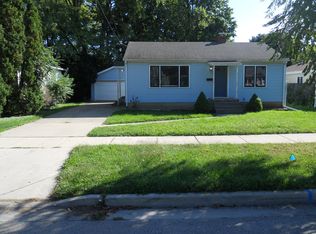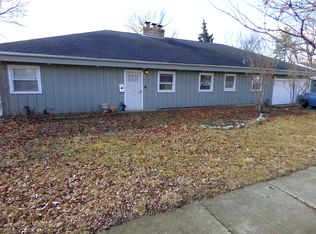Hurry over to this adorably updated Ranch home with 2 beds, 1.1 bath and full basement! Freshly painted inside and out! All new flooring throughout making it truly move-in ready! All you need to do is add your own decorative touches! Great kitchen with new appliances. Full basement with great ceiling height which is ready for your ideas. Enjoy evenings on the patio around the brick fireplace in your backyard! Extended two car garage makes it a hobbyist's dream! Huge driveway with plenty of parking. A/C and water heater are less than 3 years old! Whether you are starting out or settling down, this is a great property to call home!
This property is off market, which means it's not currently listed for sale or rent on Zillow. This may be different from what's available on other websites or public sources.

