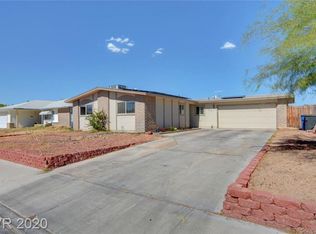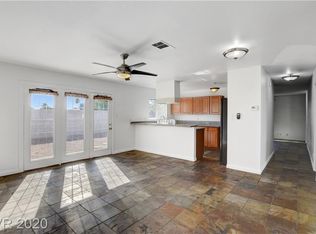Closed
$452,000
401 Altamira Rd, Las Vegas, NV 89145
4beds
2,487sqft
Single Family Residence
Built in 1973
6,534 Square Feet Lot
$444,100 Zestimate®
$182/sqft
$2,787 Estimated rent
Home value
$444,100
$404,000 - $489,000
$2,787/mo
Zestimate® history
Loading...
Owner options
Explore your selling options
What's special
Welcome to your dream home! Move-In Ready with Brand-New Roof & Energy-Saving Solar Panels – No HOA! This stunning property just got a BRAND-NEW ROOF offering peace of mind for years to come. Featuring 4 bedrooms and 3 bathrooms. The open-concept layout invites natural light to flow through every room, the kitchen boasts stainless steel appliances and granite countertops, perfect for cooking and entertaining. The primary bedroom boasts a private balcony, luxurious jetted jacuzzi tub, and a large walk-in closet. Outside, enjoy a 2-car garage, covered carport, and a large driveway, offering plenty of parking for your vehicles or toys. The low-maintenance backyard with a full-length covered patio and storage shed. Located in a prime spot with easy access to highways, shopping, and dining, this home comes with the added benefit of no HOA.This home has been virtually staged to illustrate its potential. Schedule your showing today before it's gone!
Zillow last checked: 8 hours ago
Listing updated: July 24, 2025 at 09:54am
Listed by:
Yuleyci Nataly Lopez Triana S.0198875 702-559-4658,
Real Broker LLC
Bought with:
Zhanneng Li, S.0192564
O'Harmony Realty LLC
Source: LVR,MLS#: 2665645 Originating MLS: Greater Las Vegas Association of Realtors Inc
Originating MLS: Greater Las Vegas Association of Realtors Inc
Facts & features
Interior
Bedrooms & bathrooms
- Bedrooms: 4
- Bathrooms: 3
- Full bathrooms: 2
- 3/4 bathrooms: 1
Primary bedroom
- Description: Ceiling Fan,Ceiling Light,Upstairs,Walk-In Closet(s)
- Dimensions: 18x17
Bedroom 2
- Description: Ceiling Fan,Ceiling Light,Closet,Downstairs
- Dimensions: 13x16
Bedroom 3
- Description: Ceiling Fan,Ceiling Light,Closet
- Dimensions: 10x12
Bedroom 4
- Description: Ceiling Fan,Ceiling Light,Closet
- Dimensions: 12x10
Primary bathroom
- Description: Double Sink,Separate Shower,Separate Tub
Family room
- Description: Downstairs
- Dimensions: 18x13
Kitchen
- Description: Breakfast Bar/Counter,Breakfast Nook/Eating Area,Walk-in Pantry
- Dimensions: 13x10
Living room
- Description: None
- Dimensions: 13x15
Heating
- Central, Gas
Cooling
- Central Air, Electric
Appliances
- Included: Built-In Electric Oven, Gas Cooktop, Disposal, Microwave
- Laundry: Gas Dryer Hookup, In Garage
Features
- Bedroom on Main Level, Ceiling Fan(s), Window Treatments
- Flooring: Luxury Vinyl Plank, Tile
- Windows: Plantation Shutters
- Number of fireplaces: 1
- Fireplace features: Living Room, Wood Burning
Interior area
- Total structure area: 2,487
- Total interior livable area: 2,487 sqft
Property
Parking
- Total spaces: 3
- Parking features: Attached Carport, Attached, Garage, Private
- Attached garage spaces: 2
- Carport spaces: 1
- Covered spaces: 3
Features
- Stories: 2
- Patio & porch: Covered, Patio
- Exterior features: Patio, Private Yard, Shed
- Fencing: Block,Back Yard
- Has view: Yes
- View description: None
Lot
- Size: 6,534 sqft
- Features: Desert Landscaping, Landscaped, < 1/4 Acre
Details
- Additional structures: Shed(s)
- Parcel number: 13834213013
- Zoning description: Single Family
- Horse amenities: None
Construction
Type & style
- Home type: SingleFamily
- Architectural style: Two Story
- Property subtype: Single Family Residence
Materials
- Roof: Composition,Shingle
Condition
- Good Condition,Resale
- Year built: 1973
Utilities & green energy
- Sewer: Public Sewer
- Water: Public
- Utilities for property: Underground Utilities
Green energy
- Energy efficient items: Solar Panel(s)
- Energy generation: Solar
Community & neighborhood
Location
- Region: Las Vegas
- Subdivision: Charleston Rainbow
Other
Other facts
- Listing agreement: Exclusive Right To Sell
- Listing terms: Cash,Conventional,FHA,VA Loan
Price history
| Date | Event | Price |
|---|---|---|
| 7/18/2025 | Sold | $452,000-2.8%$182/sqft |
Source: | ||
| 6/15/2025 | Pending sale | $465,000$187/sqft |
Source: | ||
| 4/26/2025 | Listed for sale | $465,000$187/sqft |
Source: | ||
| 4/18/2025 | Contingent | $465,000$187/sqft |
Source: | ||
| 3/25/2025 | Listed for sale | $465,000$187/sqft |
Source: | ||
Public tax history
| Year | Property taxes | Tax assessment |
|---|---|---|
| 2025 | $2,132 +8% | $69,538 +4% |
| 2024 | $1,975 +8% | $66,878 +12.8% |
| 2023 | $1,829 +8% | $59,272 +6.2% |
Find assessor info on the county website
Neighborhood: Charleston Heights
Nearby schools
GreatSchools rating
- 5/10Helen M Smith Elementary SchoolGrades: PK-5Distance: 0.1 mi
- 6/10Walter Johnson Junior High SchoolGrades: 6-8Distance: 0.4 mi
- 3/10Bonanza High SchoolGrades: 9-12Distance: 1.4 mi
Schools provided by the listing agent
- Elementary: Smith, Helen M.,Smith, Helen M.
- Middle: Johnson Walter
- High: Bonanza
Source: LVR. This data may not be complete. We recommend contacting the local school district to confirm school assignments for this home.
Get a cash offer in 3 minutes
Find out how much your home could sell for in as little as 3 minutes with a no-obligation cash offer.
Estimated market value$444,100
Get a cash offer in 3 minutes
Find out how much your home could sell for in as little as 3 minutes with a no-obligation cash offer.
Estimated market value
$444,100

