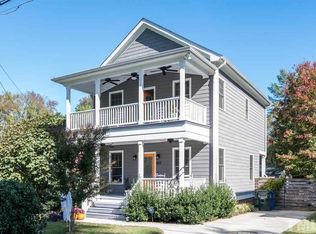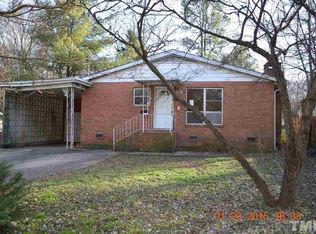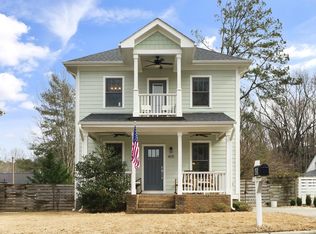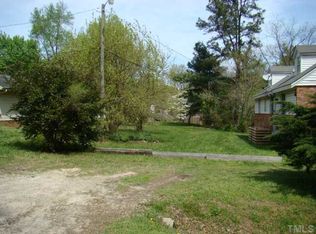Sold for $625,000 on 06/20/23
$625,000
401 Bart St, Raleigh, NC 27610
3beds
1,911sqft
Single Family Residence, Residential
Built in 1963
6,534 Square Feet Lot
$630,100 Zestimate®
$327/sqft
$2,437 Estimated rent
Home value
$630,100
$599,000 - $668,000
$2,437/mo
Zestimate® history
Loading...
Owner options
Explore your selling options
What's special
Charming, updated home in the heart of Raleigh! Hard to find 3 bedrroom/3 full bath ranch w/basement! Home offers kichen w/quartz countertops and modern appliances and fixtures! Open floor plan and hardwoods throughout main living area! Master bedroom w/attached bath that has walk in tile shower and floors! The two other baths have also been updated with tile floor and shower walls! Basement includes large bonus area and bedroom w/full bath! Come sit on the private backyard patios overlooking peaceful, manicured lawn! Storage unit in the backyard! Across the street from public park! No HOA! Near downtown Raleigh with restaurants, shopping and nightlife! Come see this beautiful home!
Zillow last checked: 8 hours ago
Listing updated: October 27, 2025 at 07:50pm
Listed by:
Tyler Chestnutt 919-889-7791,
EXP Realty LLC,
Eric Blayne Struble 919-337-5450,
EXP Realty LLC
Bought with:
Kellie Smalling Bender, 324003
Compass -- Raleigh
Source: Doorify MLS,MLS#: 2511649
Facts & features
Interior
Bedrooms & bathrooms
- Bedrooms: 3
- Bathrooms: 3
- Full bathrooms: 3
Heating
- Forced Air, Propane
Cooling
- Central Air
Appliances
- Included: Dishwasher, Electric Range, Gas Water Heater, Microwave
- Laundry: Laundry Room, Main Level
Features
- Bathtub/Shower Combination, Ceiling Fan(s), Kitchen/Dining Room Combination, Quartz Counters, Shower Only, Walk-In Shower
- Flooring: Carpet, Ceramic Tile, Hardwood
- Basement: Exterior Entry, Heated, Interior Entry, Partially Finished
- Has fireplace: No
Interior area
- Total structure area: 1,911
- Total interior livable area: 1,911 sqft
- Finished area above ground: 1,189
- Finished area below ground: 722
Property
Parking
- Total spaces: 1
- Parking features: Carport, Concrete, Driveway
- Carport spaces: 1
Features
- Levels: One
- Stories: 1
- Patio & porch: Covered, Patio, Porch
- Exterior features: Fenced Yard
- Has view: Yes
Lot
- Size: 6,534 sqft
- Dimensions: 91 x 68 x 91 x 77
- Features: Corner Lot
Details
- Additional structures: Shed(s), Storage
- Parcel number: 1713279103
Construction
Type & style
- Home type: SingleFamily
- Architectural style: Ranch
- Property subtype: Single Family Residence, Residential
Materials
- Brick Veneer
Condition
- New construction: No
- Year built: 1963
Utilities & green energy
- Sewer: Public Sewer
- Water: Public
Community & neighborhood
Community
- Community features: Playground
Location
- Region: Raleigh
- Subdivision: Washington Heights
HOA & financial
HOA
- Has HOA: No
Price history
| Date | Event | Price |
|---|---|---|
| 6/20/2023 | Sold | $625,000+1.6%$327/sqft |
Source: | ||
| 5/21/2023 | Contingent | $615,000$322/sqft |
Source: | ||
| 5/18/2023 | Listed for sale | $615,000+74.2%$322/sqft |
Source: | ||
| 10/12/2022 | Listing removed | -- |
Source: Zillow Rental Manager Report a problem | ||
| 9/29/2022 | Listed for rent | $2,225$1/sqft |
Source: Zillow Rental Manager Report a problem | ||
Public tax history
| Year | Property taxes | Tax assessment |
|---|---|---|
| 2025 | $5,370 +0.4% | $613,468 |
| 2024 | $5,348 +40.4% | $613,468 +76.5% |
| 2023 | $3,808 +7.6% | $347,560 |
Find assessor info on the county website
Neighborhood: South Central
Nearby schools
GreatSchools rating
- 8/10Hunter Elementary SchoolGrades: PK-5Distance: 0.2 mi
- 7/10Ligon MiddleGrades: 6-8Distance: 0.5 mi
- 7/10William G Enloe HighGrades: 9-12Distance: 1.1 mi
Schools provided by the listing agent
- Elementary: Wake - Hunter
- Middle: Wake - Ligon
- High: Wake - Enloe
Source: Doorify MLS. This data may not be complete. We recommend contacting the local school district to confirm school assignments for this home.
Get a cash offer in 3 minutes
Find out how much your home could sell for in as little as 3 minutes with a no-obligation cash offer.
Estimated market value
$630,100
Get a cash offer in 3 minutes
Find out how much your home could sell for in as little as 3 minutes with a no-obligation cash offer.
Estimated market value
$630,100



