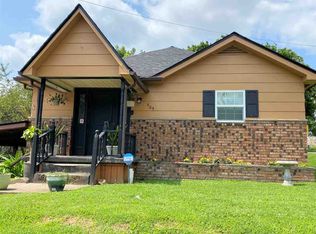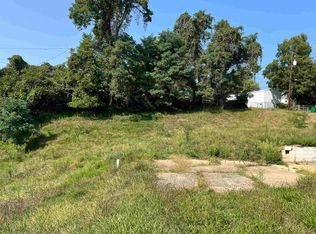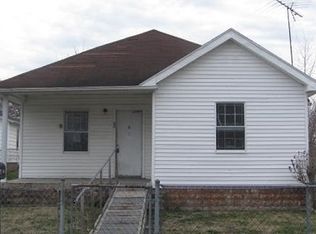Sold for $130,000
$130,000
401 Bellefonte Rd, Ashland, KY 41102
3beds
1,315sqft
Single Family Residence
Built in ----
-- sqft lot
$148,800 Zestimate®
$99/sqft
$1,440 Estimated rent
Home value
$148,800
$138,000 - $159,000
$1,440/mo
Zestimate® history
Loading...
Owner options
Explore your selling options
What's special
LOOKING FOR A ONE FLOOR PLAN HOUSE? THIS ONE IS FOR YOU! You will love the open concept floor plan with 3 bedrooms, 1.5 baths, laundry room, living room and fully equipped kitchen with stainless steel appliances & island. This home features laminate flooring thru-out, updated bathrooms & newer hot water tank. You will love sitting either on your front porch or covered back porch. The home features 2 carports; one in front & one in back of house for easy access to your home. Plenty of yard that is completely fenced in for safety of children & pets plus plenty of room for a pool. Seller is offering a Home Warranty!
Zillow last checked: 8 hours ago
Listing updated: August 08, 2023 at 07:50am
Listed by:
DIANA RULEY,
DEE'S REAL ESTATE SERVICE
Bought with:
TOBIE M MOORE, 201798
Keller Williams Legacy Group
Source: AABR,MLS#: 55308
Facts & features
Interior
Bedrooms & bathrooms
- Bedrooms: 3
- Bathrooms: 2
- Full bathrooms: 1
- 1/2 bathrooms: 1
Primary bedroom
- Area: 138
- Dimensions: 12 x 11.5
Bedroom 2
- Area: 139.24
- Dimensions: 11.8 x 11.8
Bedroom 3
- Area: 139.5
- Dimensions: 9 x 15.5
Kitchen
- Area: 218.75
- Dimensions: 12.5 x 17.5
Living room
- Area: 218.75
- Dimensions: 12.5 x 17.5
Heating
- Natural Gas
Cooling
- Central Air
Appliances
- Included: Dishwasher, Microwave, Electric Range, Refrigerator, Electric Water Heater
Features
- Has basement: No
- Has fireplace: No
Interior area
- Total interior livable area: 1,315 sqft
- Finished area above ground: 1,315
- Finished area below ground: 0
Property
Parking
- Total spaces: 2
- Parking features: Carport
- Has carport: Yes
- Covered spaces: 2
Features
- Patio & porch: Porch
- Fencing: Fenced
Lot
- Dimensions: 101.2 x 115 x 100 x 127.5
- Topography: Level
Details
- Additional structures: Storage
- Parcel number: 022092001100
Construction
Type & style
- Home type: SingleFamily
- Architectural style: Ranch
- Property subtype: Single Family Residence
Materials
- Vinyl Siding
- Roof: Composition
Details
- Warranty included: Yes
Utilities & green energy
- Sewer: Public Sewer
- Water: Public
Community & neighborhood
Location
- Region: Ashland
Other
Other facts
- Price range: $130K - $130K
Price history
| Date | Event | Price |
|---|---|---|
| 8/7/2023 | Sold | $130,000+160.5%$99/sqft |
Source: | ||
| 8/22/2006 | Sold | $49,900$38/sqft |
Source: Public Record Report a problem | ||
Public tax history
| Year | Property taxes | Tax assessment |
|---|---|---|
| 2023 | $1,510 -0.4% | $92,700 |
| 2022 | $1,516 +80.2% | $92,700 +85.8% |
| 2021 | $841 -0.8% | $49,900 |
Find assessor info on the county website
Neighborhood: 41102
Nearby schools
GreatSchools rating
- 3/10Fairview Elementary SchoolGrades: PK-5Distance: 1 mi
- 3/10Fairview High SchoolGrades: 6-12Distance: 0.2 mi
Schools provided by the listing agent
- District: Fairview Independent
Source: AABR. This data may not be complete. We recommend contacting the local school district to confirm school assignments for this home.
Get pre-qualified for a loan
At Zillow Home Loans, we can pre-qualify you in as little as 5 minutes with no impact to your credit score.An equal housing lender. NMLS #10287.


