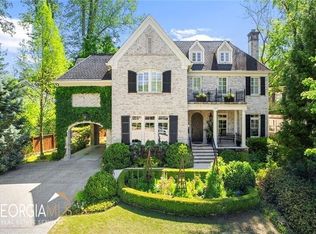Closed
$1,945,000
401 Beverly Rd NE, Atlanta, GA 30309
4beds
4,132sqft
Single Family Residence
Built in 1920
0.34 Acres Lot
$2,185,500 Zestimate®
$471/sqft
$6,983 Estimated rent
Home value
$2,185,500
$2.01M - $2.38M
$6,983/mo
Zestimate® history
Loading...
Owner options
Explore your selling options
What's special
Oh the charm! Located on the quiet end of Beverly Road, adjacent to the Ansley Golf Course & Beltline, this gorgeous 1920s Ansley Park home has been totally modernized/renovated to create an open floor plan designed for today's lifestyle! All the charm and character of an older home, but it feels like newer construction inside -- the best of both worlds! The spectacular, flat, walk-out backyard has plenty of room for a pool -- plans have already been drawn! The totally renovated kitchen was designed by Pierce Jones architects and features quartzite countertops, beautiful cabinetry and a large island. The kitchen opens to two separate living spaces, one with a stacked stone fireplace. In addition, the main level features a guest bedroom, full bathroom and a separate office with built-in shelving. Upstairs boasts a large owner's suite featuring a sitting area, vaulted ceilings, a fireplace, French doors overlooking the gardens, a large walk-in closet and a fully updated luxe bathroom with dual vanities. Two additional bedrooms, 2 more full bathrooms and a laundry room complete the upstairs. Hard to find TRUE 2 CAR GARAGE located off the back alley! Updated systems! This house is tucked away in the back of the neighborhood and is extremely quiet! Stone's throw to Ansley Golf Club, McClatchey Park (tennis & playground) , Piedmont Park, Ansley Mall, Botanical Gardens and Beltline! Hurry as this home will not last long!
Zillow last checked: 8 hours ago
Listing updated: April 18, 2023 at 11:39am
Listed by:
Jason Cook 404-431-1384,
Ansley RE|Christie's Int'l RE
Bought with:
Jason Cook, 325021
Ansley RE|Christie's Int'l RE
Source: GAMLS,MLS#: 10137300
Facts & features
Interior
Bedrooms & bathrooms
- Bedrooms: 4
- Bathrooms: 4
- Full bathrooms: 4
- Main level bathrooms: 1
- Main level bedrooms: 1
Kitchen
- Features: Breakfast Area, Breakfast Bar, Kitchen Island, Pantry
Heating
- Central
Cooling
- Central Air
Appliances
- Included: Dryer, Washer, Dishwasher, Double Oven, Microwave, Refrigerator
- Laundry: In Hall, Upper Level
Features
- Bookcases, Separate Shower, Walk-In Closet(s)
- Flooring: Hardwood
- Windows: Double Pane Windows
- Basement: Interior Entry
- Number of fireplaces: 2
- Fireplace features: Master Bedroom, Gas Starter
- Common walls with other units/homes: No Common Walls
Interior area
- Total structure area: 4,132
- Total interior livable area: 4,132 sqft
- Finished area above ground: 4,132
- Finished area below ground: 0
Property
Parking
- Parking features: Garage
- Has garage: Yes
Features
- Levels: Two
- Stories: 2
- Patio & porch: Patio, Porch
- Exterior features: Garden
- Fencing: Back Yard
- Body of water: None
Lot
- Size: 0.34 Acres
- Features: Other
Details
- Parcel number: 17 005600100245
Construction
Type & style
- Home type: SingleFamily
- Architectural style: Brick 4 Side,Traditional
- Property subtype: Single Family Residence
Materials
- Other
- Roof: Composition
Condition
- Resale
- New construction: No
- Year built: 1920
Utilities & green energy
- Sewer: Public Sewer
- Water: Public
- Utilities for property: Cable Available, Electricity Available, Natural Gas Available, Phone Available, Sewer Available, Water Available
Community & neighborhood
Security
- Security features: Smoke Detector(s)
Community
- Community features: Golf, Playground, Near Public Transport, Walk To Schools, Near Shopping
Location
- Region: Atlanta
- Subdivision: Ansley Park
HOA & financial
HOA
- Has HOA: No
- Services included: Other
Other
Other facts
- Listing agreement: Exclusive Right To Sell
Price history
| Date | Event | Price |
|---|---|---|
| 4/18/2023 | Sold | $1,945,000-2.7%$471/sqft |
Source: | ||
| 3/17/2023 | Pending sale | $1,999,000$484/sqft |
Source: | ||
| 3/17/2023 | Contingent | $1,999,000$484/sqft |
Source: | ||
| 3/8/2023 | Listed for sale | $1,999,000+35.5%$484/sqft |
Source: | ||
| 10/18/2016 | Sold | $1,475,000-1.3%$357/sqft |
Source: Public Record Report a problem | ||
Public tax history
| Year | Property taxes | Tax assessment |
|---|---|---|
| 2024 | $26,939 +63.8% | $708,960 +4.1% |
| 2023 | $16,447 -8.8% | $681,280 +9.6% |
| 2022 | $18,028 +6.3% | $621,520 +7.6% |
Find assessor info on the county website
Neighborhood: Ansley Park
Nearby schools
GreatSchools rating
- 10/10Virginia-Highland Elementary SchoolGrades: PK-5Distance: 1.2 mi
- 8/10David T Howard Middle SchoolGrades: 6-8Distance: 2.6 mi
- 9/10Midtown High SchoolGrades: 9-12Distance: 1.2 mi
Schools provided by the listing agent
- Elementary: Morningside
- Middle: David T Howard
- High: Midtown
Source: GAMLS. This data may not be complete. We recommend contacting the local school district to confirm school assignments for this home.
Get a cash offer in 3 minutes
Find out how much your home could sell for in as little as 3 minutes with a no-obligation cash offer.
Estimated market value$2,185,500
Get a cash offer in 3 minutes
Find out how much your home could sell for in as little as 3 minutes with a no-obligation cash offer.
Estimated market value
$2,185,500
