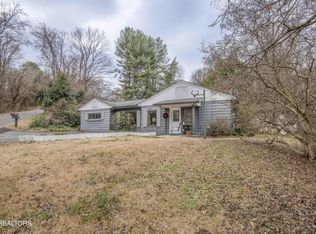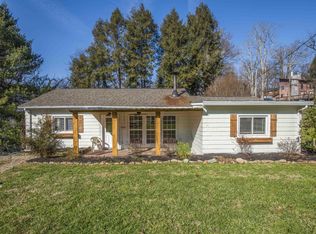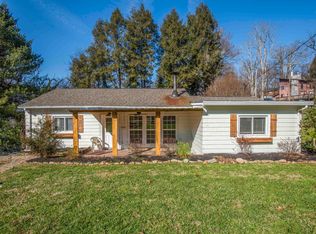Closed
$392,500
401 Busbee Rd, Knoxville, TN 37920
3beds
1,329sqft
Single Family Residence, Residential
Built in 1950
0.45 Acres Lot
$396,900 Zestimate®
$295/sqft
$1,885 Estimated rent
Home value
$396,900
$377,000 - $417,000
$1,885/mo
Zestimate® history
Loading...
Owner options
Explore your selling options
What's special
Beautifully renovated, this move-in ready home is located just 10 minutes from downtown Knoxville, the University of Tennessee, Ijams Nature Center, and Baker Creek Preserve. Nestled in an established neighborhood surrounded by mature trees, the property offers two driveways—one of which is covered—and professional landscaping.
Inside, you'll find gleaming hardwood floors throughout, tile in all wet areas, and freshly painted kitchen cabinets with concrete countertops, tile backsplash, and stainless steel appliances including refrigerator, wine fridge, front-load washer, and dryer. Both bathrooms have been fully updated with new plumbing, tile showers, and vanities. The guest bathroom is ADA accessible.
Additional upgrades include a new roof, freshly painted siding, all new interior doors, updated light fixtures, and custom shelving in the laundry room. The HVAC system is approximately 8 years old.
A sunroom at the back of the home provides the perfect space for relaxing or working from home, while a detached workshop offers additional storage or hobby space. Living room furniture, rug, end tables and TV convey.
This thoughtfully updated home offers comfort, convenience, and style in a highly desirable location.
Zillow last checked: 8 hours ago
Listing updated: September 02, 2025 at 10:07am
Listing Provided by:
Britany Boatwright 865-999-7348,
MaX House brokered by eXp,
Chase Drews,
MaX House brokered by eXp
Bought with:
Sara Price, 307174
The Price Agency, Realty Executives
Source: RealTracs MLS as distributed by MLS GRID,MLS#: 2987075
Facts & features
Interior
Bedrooms & bathrooms
- Bedrooms: 3
- Bathrooms: 2
- Full bathrooms: 2
- Main level bedrooms: 3
Other
- Features: Florida Room
- Level: Florida Room
Other
- Features: Utility Room
- Level: Utility Room
Heating
- Central, Electric, Natural Gas
Cooling
- Central Air
Appliances
- Included: Dryer, Microwave, Range, Refrigerator, Washer
- Laundry: Washer Hookup, Electric Dryer Hookup
Features
- Flooring: Wood, Tile
- Basement: None
- Has fireplace: No
Interior area
- Total structure area: 1,329
- Total interior livable area: 1,329 sqft
- Finished area above ground: 1,329
Property
Parking
- Total spaces: 2
- Parking features: Carport
- Carport spaces: 2
Features
- Levels: One
- Stories: 1
Lot
- Size: 0.45 Acres
- Dimensions: 110 x 182 x IRR
- Features: Corner Lot
- Topography: Corner Lot
Details
- Parcel number: 123BB037
- Special conditions: Standard
Construction
Type & style
- Home type: SingleFamily
- Architectural style: Traditional
- Property subtype: Single Family Residence, Residential
Materials
- Frame, Other
Condition
- New construction: No
- Year built: 1950
Utilities & green energy
- Sewer: Public Sewer
- Water: Public
- Utilities for property: Electricity Available, Natural Gas Available, Water Available
Community & neighborhood
Location
- Region: Knoxville
- Subdivision: Yorkshire Hills Unit 1
Price history
| Date | Event | Price |
|---|---|---|
| 7/28/2025 | Sold | $392,500+0.6%$295/sqft |
Source: | ||
| 6/28/2025 | Pending sale | $390,000$293/sqft |
Source: | ||
| 6/27/2025 | Listed for sale | $390,000+23.8%$293/sqft |
Source: | ||
| 2/26/2025 | Sold | $315,000-12.3%$237/sqft |
Source: | ||
| 2/3/2025 | Pending sale | $359,000$270/sqft |
Source: | ||
Public tax history
| Year | Property taxes | Tax assessment |
|---|---|---|
| 2024 | $587 | $37,750 |
| 2023 | $587 | $37,750 |
| 2022 | $587 +19.1% | $37,750 +62.2% |
Find assessor info on the county website
Neighborhood: South Knoxville
Nearby schools
GreatSchools rating
- 4/10Mooreland Heights Elementary SchoolGrades: PK-5Distance: 1.1 mi
- 4/10South Doyle Middle SchoolGrades: 6-8Distance: 0.5 mi
- 3/10South Doyle High SchoolGrades: 9-12Distance: 3.2 mi
Get a cash offer in 3 minutes
Find out how much your home could sell for in as little as 3 minutes with a no-obligation cash offer.
Estimated market value
$396,900
Get a cash offer in 3 minutes
Find out how much your home could sell for in as little as 3 minutes with a no-obligation cash offer.
Estimated market value
$396,900


