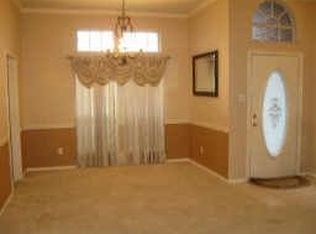Sold
Price Unknown
401 Cheek Sparger Rd, Colleyville, TX 76034
4beds
2,512sqft
Single Family Residence
Built in 1996
0.47 Acres Lot
$-- Zestimate®
$--/sqft
$3,377 Estimated rent
Home value
Not available
Estimated sales range
Not available
$3,377/mo
Zestimate® history
Loading...
Owner options
Explore your selling options
What's special
MULTIPLE OFFERS HAVE BEEN RECEIVED. BEST AND FINAL ARE DUE NO LATER THAN 4PM ON MONDAY, JULY 14TH. Search address on YouTube for a video-walk through of the house! Fantastic one-story home sitting on a half-acre lot with over $50k worth of upgrades! Class 4 Impact-Resistant roof installed July 2024, Lennox HVAC system June 2022, Kitchen appliances all replaced within the last 5 years, hand scraped hardwood floors throughout, and so much more! Lot features a huge circle driveway with tons of trees providing fantastic shade. Kitchen features large island with granite countertops and is perfect for entertaining. Large living room features wood burning fireplace. Sunroom would make a great office or playroom. Backyard patio features a gazebo and is perfect for entertaining. Storage shed and playground in the backyard. House feeds into HEB ISD with option to transfer into GCISD. Covenant Christian Academy is right down the road.
Zillow last checked: 8 hours ago
Listing updated: November 19, 2025 at 02:41pm
Listed by:
Tara Singletary 0704108 817-360-3246,
Willow Real Estate, LLC 817-706-8183
Bought with:
Alisha Rosse
Real Broker, LLC
Chris Minteer, 0370375
Real Broker, LLC
Source: NTREIS,MLS#: 20984096
Facts & features
Interior
Bedrooms & bathrooms
- Bedrooms: 4
- Bathrooms: 3
- Full bathrooms: 2
- 1/2 bathrooms: 1
Primary bedroom
- Features: Ceiling Fan(s), En Suite Bathroom, Garden Tub/Roman Tub, Separate Shower, Walk-In Closet(s)
- Level: First
- Dimensions: 16 x 14
Bedroom
- Features: Walk-In Closet(s)
- Level: First
- Dimensions: 13 x 11
Bedroom
- Features: Walk-In Closet(s)
- Level: First
- Dimensions: 13 x 10
Bedroom
- Features: Walk-In Closet(s)
- Level: First
- Dimensions: 14 x 10
Primary bathroom
- Features: Built-in Features, Dual Sinks, En Suite Bathroom, Granite Counters, Garden Tub/Roman Tub, Separate Shower
- Level: First
- Dimensions: 10 x 9
Breakfast room nook
- Features: Eat-in Kitchen
- Level: First
- Dimensions: 10 x 8
Dining room
- Level: First
- Dimensions: 11 x 12
Other
- Features: Built-in Features, Linen Closet
- Level: First
- Dimensions: 6 x 6
Half bath
- Level: First
- Dimensions: 7 x 3
Kitchen
- Features: Built-in Features, Butler's Pantry, Eat-in Kitchen, Granite Counters, Kitchen Island, Pantry, Walk-In Pantry
- Level: First
- Dimensions: 12 x 13
Living room
- Features: Ceiling Fan(s), Fireplace
- Level: First
- Dimensions: 19 x 19
Storage room
- Level: First
- Dimensions: 13 x 9
Sunroom
- Features: Ceiling Fan(s)
- Level: First
- Dimensions: 17 x 9
Utility room
- Features: Built-in Features, Utility Room
- Level: First
- Dimensions: 10 x 5
Heating
- Central
Cooling
- Central Air
Appliances
- Included: Double Oven, Dishwasher, Electric Cooktop, Electric Oven, Electric Water Heater, Disposal, Microwave, Tankless Water Heater
- Laundry: Electric Dryer Hookup, Laundry in Utility Room
Features
- Chandelier, Decorative/Designer Lighting Fixtures, Eat-in Kitchen, High Speed Internet, Kitchen Island, Pantry, Paneling/Wainscoting, Smart Home, Cable TV, Walk-In Closet(s)
- Flooring: Carpet, Ceramic Tile, Wood
- Windows: Bay Window(s)
- Has basement: No
- Number of fireplaces: 1
- Fireplace features: Den, Wood Burning
Interior area
- Total interior livable area: 2,512 sqft
Property
Parking
- Total spaces: 2
- Parking features: Circular Driveway, Driveway, Garage, Garage Door Opener, Garage Faces Side
- Attached garage spaces: 2
- Has uncovered spaces: Yes
Features
- Levels: One
- Stories: 1
- Patio & porch: Rear Porch, Covered
- Exterior features: Storage
- Pool features: None
- Fencing: Wood,Wrought Iron
Lot
- Size: 0.47 Acres
- Features: Landscaped, Many Trees, Sprinkler System
Details
- Parcel number: 04330862
Construction
Type & style
- Home type: SingleFamily
- Architectural style: Traditional,Detached
- Property subtype: Single Family Residence
Materials
- Brick
- Foundation: Slab
- Roof: Composition,Shingle
Condition
- Year built: 1996
Utilities & green energy
- Sewer: Public Sewer
- Water: Public
- Utilities for property: Sewer Available, Water Available, Cable Available
Green energy
- Energy efficient items: HVAC
Community & neighborhood
Security
- Security features: Security Gate, Smoke Detector(s)
Location
- Region: Colleyville
- Subdivision: Woodbriar Estates Add
Other
Other facts
- Listing terms: Cash,Conventional,FHA
Price history
| Date | Event | Price |
|---|---|---|
| 8/14/2025 | Sold | -- |
Source: NTREIS #20984096 Report a problem | ||
| 7/21/2025 | Pending sale | $600,000$239/sqft |
Source: NTREIS #20984096 Report a problem | ||
| 7/15/2025 | Contingent | $600,000$239/sqft |
Source: NTREIS #20984096 Report a problem | ||
| 7/11/2025 | Listed for sale | $600,000+41.2%$239/sqft |
Source: NTREIS #20984096 Report a problem | ||
| 7/14/2018 | Sold | -- |
Source: Agent Provided Report a problem | ||
Public tax history
| Year | Property taxes | Tax assessment |
|---|---|---|
| 2024 | $5,850 +10.3% | $579,579 +7.8% |
| 2023 | $5,303 -18% | $537,867 +9.1% |
| 2022 | $6,464 +4.4% | $493,156 +31.5% |
Find assessor info on the county website
Neighborhood: Southwest
Nearby schools
GreatSchools rating
- 9/10Bedford Heights Elementary SchoolGrades: PK-6Distance: 0.9 mi
- 8/10Bedford Junior High SchoolGrades: 7-9Distance: 0.8 mi
- 8/10Bell High SchoolGrades: 10-12Distance: 1.7 mi
Schools provided by the listing agent
- Elementary: Bedfordhei
- High: Bell
- District: Hurst-Euless-Bedford ISD
Source: NTREIS. This data may not be complete. We recommend contacting the local school district to confirm school assignments for this home.
