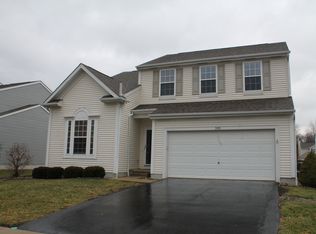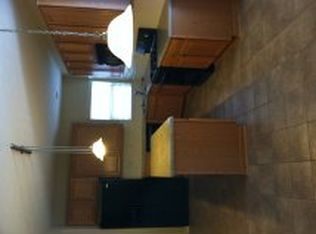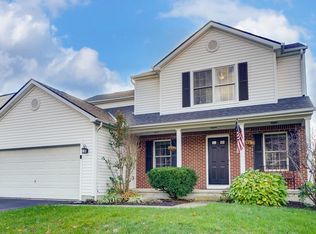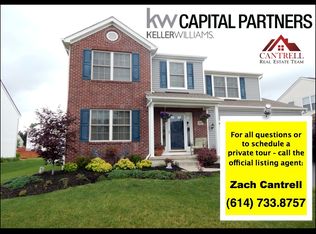Great energy-efficient home in popular Cheshire Crossing! Island kitchen with all stainless appliances. All neutral decor and all white woodwork. Great room fireplace flanked w/dramatic windows. 1st floor owner's suite w/jetted tub/separate shower. 1st floor laundry room w/shelving. Dramatic staircase to 2nd floor and Bonus room. Finished lower level w/rough-in for bath, as well as a LL office. and a rec room. Basement soundproofed insulated walls w/3m foam wall system. Bsmt reinforced w/rebar (reinforcement steel). Lots of LL storage. Patio and fenced yard in the rear.Washer/dryer transfer w/property.
This property is off market, which means it's not currently listed for sale or rent on Zillow. This may be different from what's available on other websites or public sources.



