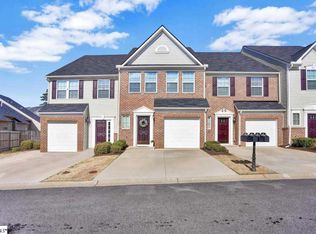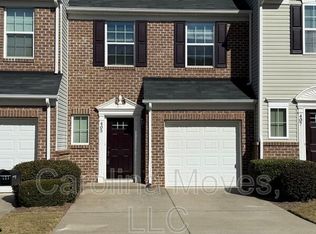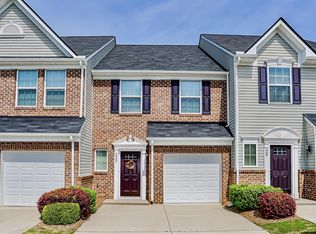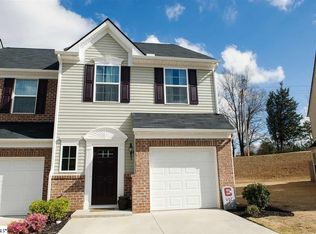Location, Location, Location. Easy Access to 385, Woodruff Rd and a short ride to downtown Greenville. Home is in prestine condition. Gorgeous end unit with fenced in deck area. Wide Plank Hardwood flooring on entire main level. Shiplap around corner fireplace in great room, great kitchen workspace with granite countertopsand updated french provencial cabinets. Open Odessa floor plan with spacious master, and 2 additional bedrooms upstairs, one updated with a shiplap wall. A must see end unit with enclosed in patio. Great walking trails in neighborhood.
This property is off market, which means it's not currently listed for sale or rent on Zillow. This may be different from what's available on other websites or public sources.



