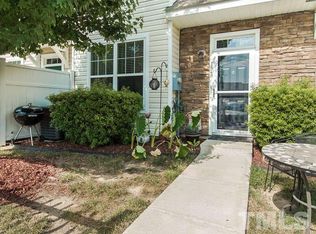Sold for $265,000
$265,000
401 Coalinga Ln Unit 111, Raleigh, NC 27610
3beds
1,768sqft
Townhouse, Residential
Built in 2012
4,356 Square Feet Lot
$256,700 Zestimate®
$150/sqft
$1,595 Estimated rent
Home value
$256,700
$244,000 - $270,000
$1,595/mo
Zestimate® history
Loading...
Owner options
Explore your selling options
What's special
Charming, move-in ready, 3-level townhome located in an easy commuter area in Raleigh. Features an open floor plan with a spacious kitchen, large primary suite, 2 roomy secondary rooms, and a private patio. Features include blinds, tile backsplash, crown molding and recessed lighting. The kitchen features a refrigerator, microwave, range/oven, dishwasher and garbage disposal. The second story features 2 spacious secondary bedrooms and a laundry room with hook ups. The spacious, private primary suite features a large walk-in closet, ensuite bathroom, and a garden tub.
Zillow last checked: 8 hours ago
Listing updated: October 27, 2025 at 11:57pm
Listed by:
Casey Styers 336-416-3078,
EXP Realty LLC
Bought with:
Barbara Tobias Russell, 313556
eXp Realty, LLC - C
Source: Doorify MLS,MLS#: 2538557
Facts & features
Interior
Bedrooms & bathrooms
- Bedrooms: 3
- Bathrooms: 3
- Full bathrooms: 2
- 1/2 bathrooms: 1
Heating
- Electric, Forced Air
Cooling
- Central Air
Appliances
- Included: Dishwasher, Electric Range, Electric Water Heater, Microwave, Plumbed For Ice Maker
- Laundry: Laundry Room, Upper Level
Features
- Bathtub/Shower Combination, Ceiling Fan(s), High Ceilings, Living/Dining Room Combination, Smooth Ceilings, Soaking Tub, Walk-In Closet(s)
- Flooring: Carpet, Combination, Hardwood, Vinyl, Wood
- Doors: Storm Door(s)
- Windows: Blinds
- Has fireplace: No
Interior area
- Total structure area: 1,768
- Total interior livable area: 1,768 sqft
- Finished area above ground: 1,768
- Finished area below ground: 0
Property
Parking
- Total spaces: 2
- Parking features: Assigned
Features
- Levels: Three Or More
- Stories: 3
- Patio & porch: Patio
- Exterior features: Rain Gutters
- Has view: Yes
Lot
- Size: 4,356 sqft
- Dimensions: 871
- Features: Landscaped
Details
- Parcel number: 0343898
- Zoning: PD
- Special conditions: Standard
Construction
Type & style
- Home type: Townhouse
- Architectural style: Transitional
- Property subtype: Townhouse, Residential
Materials
- Stone, Vinyl Siding
- Foundation: Slab
Condition
- New construction: No
- Year built: 2012
Utilities & green energy
- Sewer: Public Sewer
Community & neighborhood
Community
- Community features: Street Lights
Location
- Region: Raleigh
- Subdivision: Anderson Pointe
HOA & financial
HOA
- Has HOA: Yes
- HOA fee: $174 monthly
- Services included: Insurance, Maintenance Grounds, Road Maintenance, Sewer, Trash, Water
Price history
| Date | Event | Price |
|---|---|---|
| 12/19/2023 | Sold | $265,000+0%$150/sqft |
Source: | ||
| 11/11/2023 | Pending sale | $264,999$150/sqft |
Source: | ||
| 11/3/2023 | Contingent | $264,999$150/sqft |
Source: | ||
| 10/28/2023 | Listed for sale | $264,999+63.6%$150/sqft |
Source: | ||
| 6/28/2019 | Sold | $162,000+1.9%$92/sqft |
Source: | ||
Public tax history
| Year | Property taxes | Tax assessment |
|---|---|---|
| 2025 | $2,343 +0.4% | $266,312 |
| 2024 | $2,333 +34.2% | $266,312 +68.9% |
| 2023 | $1,739 +7.6% | $157,680 |
Find assessor info on the county website
Neighborhood: Southeast Raleigh
Nearby schools
GreatSchools rating
- 2/10Rogers Lane ElementaryGrades: PK-5Distance: 0.2 mi
- 2/10River Bend MiddleGrades: 6-8Distance: 6 mi
- 4/10Southeast Raleigh HighGrades: 9-12Distance: 4 mi
Schools provided by the listing agent
- Elementary: Wake - Rogers Lane
- Middle: Wake - River Bend
- High: Wake - S E Raleigh
Source: Doorify MLS. This data may not be complete. We recommend contacting the local school district to confirm school assignments for this home.
Get a cash offer in 3 minutes
Find out how much your home could sell for in as little as 3 minutes with a no-obligation cash offer.
Estimated market value$256,700
Get a cash offer in 3 minutes
Find out how much your home could sell for in as little as 3 minutes with a no-obligation cash offer.
Estimated market value
$256,700
