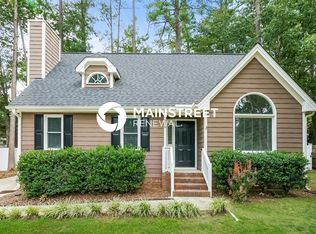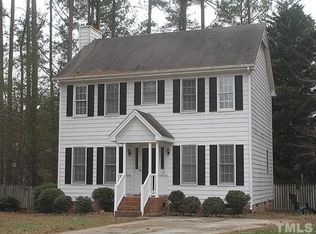Beautiful Ranch Style home in Pine Winds Subdivision, Open floor plan includes foyer with Hardwood floors, Living room with gas fire place, bright dining room area with large windows, Master bedroom with vaulted ceiling, Large deck with private backyard and a work shop. Showings Sun - Thurs are allowed 10 am to 5 pm and Fri and Sat 10 am to 6 pm... Please remove shoes or wear shoe covers during showings.
This property is off market, which means it's not currently listed for sale or rent on Zillow. This may be different from what's available on other websites or public sources.

